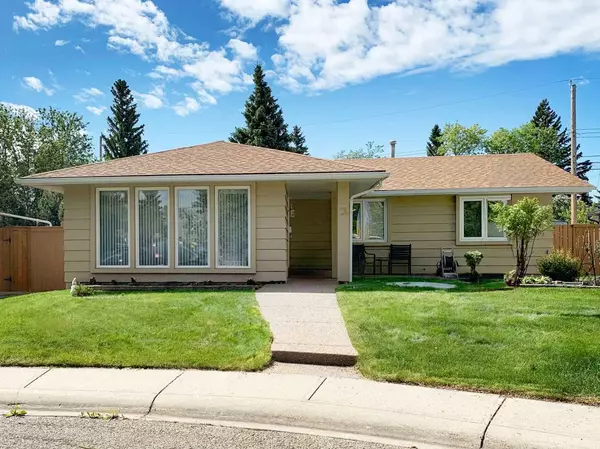For more information regarding the value of a property, please contact us for a free consultation.
74 Lake Christina Close SE Calgary, AB T2J 2R9
Want to know what your home might be worth? Contact us for a FREE valuation!

Our team is ready to help you sell your home for the highest possible price ASAP
Key Details
Sold Price $970,000
Property Type Single Family Home
Sub Type Detached
Listing Status Sold
Purchase Type For Sale
Square Footage 1,436 sqft
Price per Sqft $675
Subdivision Lake Bonavista
MLS® Listing ID A2192318
Sold Date 02/19/25
Style Bungalow
Bedrooms 4
Full Baths 3
HOA Fees $30/ann
HOA Y/N 1
Originating Board Calgary
Year Built 1970
Annual Tax Amount $4,777
Tax Year 2024
Lot Size 6,770 Sqft
Acres 0.16
Property Sub-Type Detached
Property Description
Phenomenally located and absolutely beautiful, this oversized bungalow offers over 2660 sq.ft. of living area, faces a serene, treed playground, and is just blocks to Lake Bonavista, parks, the lake, and schools in all directions. A landscaped front yard frames a patio perfect for watching the kids play across the way, and the front door opens to a bright living room where floor-to-ceiling windows enjoy the same northwest views of the green space. Pristine original hardwood is a timeless classic that works with every décor style and the floorplan flows into the sunny dining area in a fantastic layout for hosting big dinners. An elegant kitchen in white oak is both stylish and inviting, with expansive counter space and tons of light. The island has an eating bar and is uniquely configured to include the stove, making it easy to keep the conversation going while you cook, and your guests relax around the wood fireplace in the adjacent family room. A brick hearth adds a statement aesthetic to the space, and a built-in credenza provides an ideal setup for a TV or dry bar. Down the hall, the primary bedroom is beautifully bright thanks to updated lighting and a window seat that is sure to appeal to the family book lover. A full ensuite finishes your private retreat. Both secondary bedrooms are generous, and the main bath is well laid out for a family, with plenty of counter and cupboard space. Downstairs, the finished basement begins with a large rec area where a gas fireplace is a cozy focal point for movie night, and there is tons of room for office space, games tables, or hobby and play zones. Another bedroom and full bathroom are great for overnight guests or older children, and there is also a den on this level that could easily become your home gym. Plentiful storage and a huge laundry room are desirable elements for keeping a busy household organized. Outside, a big pie lot holds an exposed aggregate patio with a professionally landscaped perennial garden tucked between the house and the double-detached garage. A large lawn is edged in foliage for a setting kids and pets will love playing in. The angle of the garage off the alley offers extra off-street parking and makes loading up the RV for camping a breeze. This neighbourhood is one of Calgary's best, and this block in particular is wonderfully secluded. This close loops around a park and playground which adds to the sense of community. A Half-block east from the back gate you can walk to the local dog park, and there are schools in three blocks to the north, west, and south. The Promenade at Lake Bonavista is also within walking distance, giving you amazing access to the local shops, homeowners association amenities, and the lake itself. A short drive connects you with the rest of the city via Anderson Road and Deerfoot Trail, while foodies and commuters will love the proximity to Macleod Trail. Call today.
Location
Province AB
County Calgary
Area Cal Zone S
Zoning R-CG
Direction N
Rooms
Other Rooms 1
Basement Finished, Full
Interior
Interior Features Kitchen Island, No Animal Home, No Smoking Home
Heating Forced Air
Cooling Central Air
Flooring Hardwood, Tile
Fireplaces Number 2
Fireplaces Type Mixed
Appliance Central Air Conditioner, Dishwasher, Electric Cooktop, Garage Control(s), Refrigerator, Washer/Dryer, Window Coverings
Laundry In Basement
Exterior
Parking Features Double Garage Detached, Oversized
Garage Spaces 2.0
Garage Description Double Garage Detached, Oversized
Fence Fenced
Community Features Fishing, Lake, Park, Playground, Schools Nearby, Shopping Nearby, Tennis Court(s)
Amenities Available Beach Access
Roof Type Asphalt Shingle
Porch Patio
Lot Frontage 41.87
Total Parking Spaces 2
Building
Lot Description Back Lane, Back Yard, Landscaped, Pie Shaped Lot
Foundation Poured Concrete
Architectural Style Bungalow
Level or Stories One
Structure Type Wood Frame
Others
Restrictions None Known
Tax ID 95388117
Ownership Private
Read Less
" You figure out where you want it to live, and I'll figure out how to get you there! "
1816 Crowchild Trail NW # 700, Calgary, T2M, 3Y7, Canada



