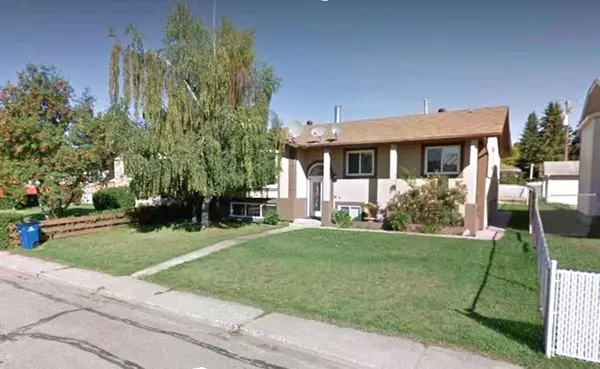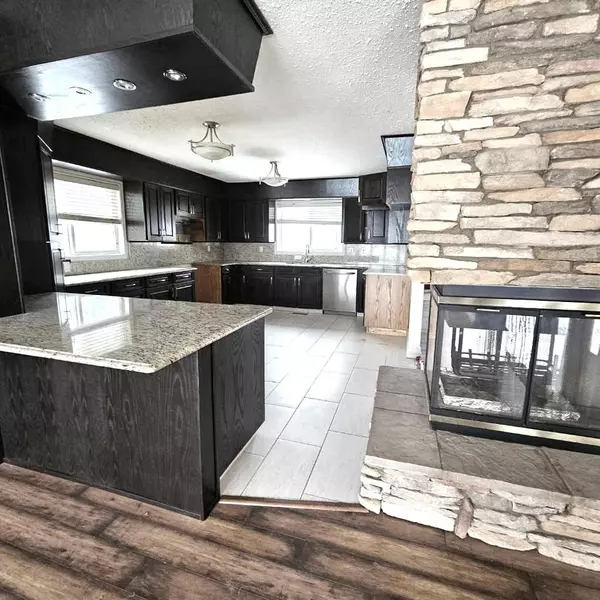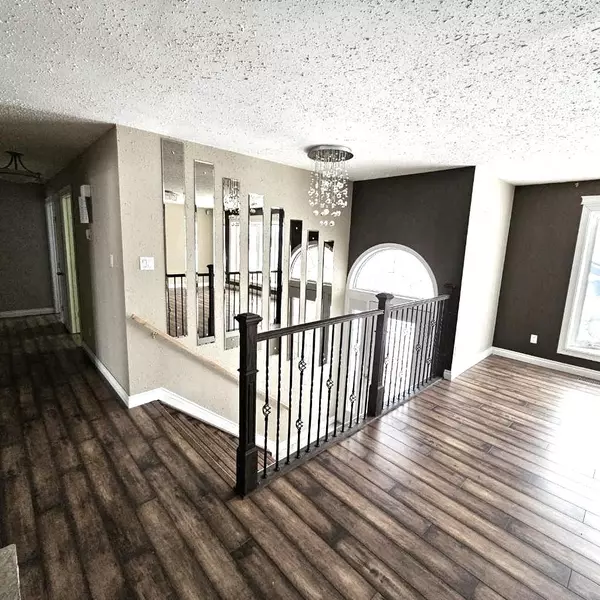For more information regarding the value of a property, please contact us for a free consultation.
10304 103 AVE Lac La Biche, AB T0A 2C0
Want to know what your home might be worth? Contact us for a FREE valuation!

Our team is ready to help you sell your home for the highest possible price ASAP
Key Details
Sold Price $307,000
Property Type Single Family Home
Sub Type Detached
Listing Status Sold
Purchase Type For Sale
Square Footage 1,590 sqft
Price per Sqft $193
Subdivision Lac La Biche
MLS® Listing ID A2184521
Sold Date 01/15/25
Style Bungalow
Bedrooms 6
Full Baths 3
Originating Board Fort McMurray
Year Built 1988
Annual Tax Amount $2,287
Tax Year 2022
Lot Size 6,696 Sqft
Acres 0.15
Property Description
Over 3000 sq/ft of living area. 6 bedrooms, 3 baths. Main floor large kitchen, dining area, living room and additional family room. This home has large windows, 2 wood burning fireplaces, large back deck and detached double car garage . Partially finished basement with kitchen, living, bathroom, 3 bedrooms rooms, a separate entry for a revenue suite if needed. The basement has been damaged by flood. The water has been remedied but the new flooring and drywall will need to be replaced in a couple areas. The damage is fixable. Located near schools, shopping, walking trails and the lake.
Location
Province AB
County Lac La Biche County
Zoning Residential
Direction S
Rooms
Other Rooms 1
Basement Separate/Exterior Entry, Full, Partially Finished, Walk-Up To Grade
Interior
Interior Features Chandelier
Heating Forced Air
Cooling None
Flooring Carpet, Ceramic Tile, Laminate
Fireplaces Number 1
Fireplaces Type Wood Burning
Appliance None
Laundry Lower Level
Exterior
Parking Features Double Garage Detached
Garage Spaces 2.0
Garage Description Double Garage Detached
Fence Partial
Community Features Fishing, Golf, Lake, Playground, Schools Nearby, Shopping Nearby, Sidewalks, Street Lights, Walking/Bike Paths
Roof Type Asphalt Shingle
Porch Rear Porch
Lot Frontage 55.0
Total Parking Spaces 3
Building
Lot Description Landscaped
Foundation Poured Concrete
Architectural Style Bungalow
Level or Stories One
Structure Type Concrete,Stucco,Wood Frame
Others
Restrictions None Known
Tax ID 56786294
Ownership Other
Read Less
" You figure out where you want it to live, and I'll figure out how to get you there! "
1816 Crowchild Trail NW # 700, Calgary, T2M, 3Y7, Canada



