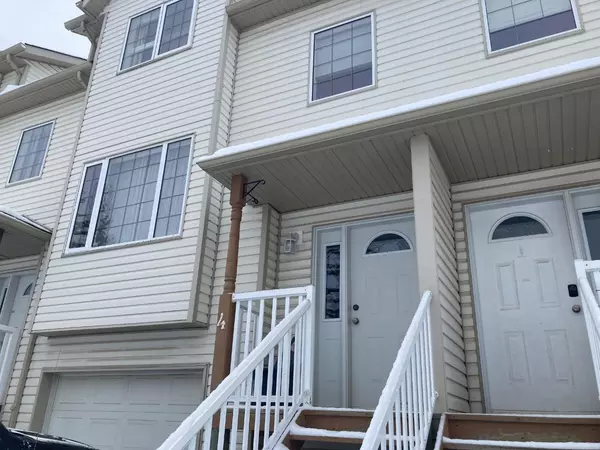For more information regarding the value of a property, please contact us for a free consultation.
5010 41 Avenue #4 Athabasca, AB T9S 1V5
Want to know what your home might be worth? Contact us for a FREE valuation!

Our team is ready to help you sell your home for the highest possible price ASAP
Key Details
Sold Price $247,000
Property Type Townhouse
Sub Type Row/Townhouse
Listing Status Sold
Purchase Type For Sale
Square Footage 1,258 sqft
Price per Sqft $196
Subdivision Athabasca Town
MLS® Listing ID A2183914
Sold Date 12/18/24
Style 3 Storey
Bedrooms 1
Full Baths 1
Condo Fees $200
Originating Board Alberta West Realtors Association
Year Built 2002
Annual Tax Amount $2,614
Tax Year 2024
Lot Size 1,323 Sqft
Acres 0.03
Property Description
This 3-bedroom, 2.5-bathroom townhouse has everything you need for comfortable living. The main floor features a dining room, kitchen, and a large living room perfect for relaxing or entertaining. Step outside to the back deck and enjoy some fresh air.
Stay cozy in winter with a single-car garage to keep your vehicle out of the snow. Need extra space? The basement includes a bonus room, perfect for storage, a home gym, or a hobby space.
Location
Province AB
County Athabasca County
Zoning R7
Direction N
Rooms
Basement Finished, Partial
Interior
Interior Features Breakfast Bar, Central Vacuum
Heating Forced Air
Cooling None
Flooring Laminate
Fireplaces Number 1
Fireplaces Type Gas
Appliance Dishwasher, Dryer, Electric Stove, Garage Control(s), Refrigerator, Washer
Laundry Upper Level
Exterior
Parking Features Single Garage Attached
Garage Spaces 1.0
Garage Description Single Garage Attached
Fence Partial
Community Features None
Amenities Available None
Roof Type Asphalt Shingle
Porch Deck
Lot Frontage 19.75
Total Parking Spaces 1
Building
Lot Description Other
Foundation Poured Concrete
Architectural Style 3 Storey
Level or Stories Three Or More
Structure Type Vinyl Siding
Others
HOA Fee Include Reserve Fund Contributions,Snow Removal
Restrictions Pet Restrictions or Board approval Required
Tax ID 57235365
Ownership Private
Pets Allowed Restrictions, Yes
Read Less
" You figure out where you want it to live, and I'll figure out how to get you there! "
1816 Crowchild Trail NW # 700, Calgary, T2M, 3Y7, Canada

