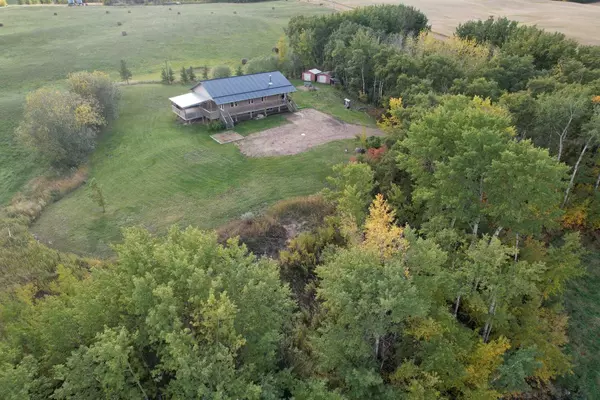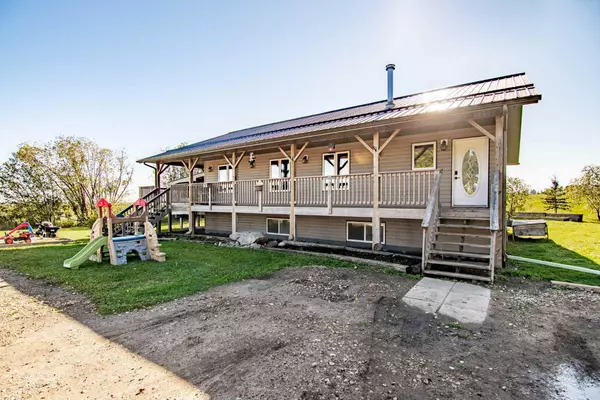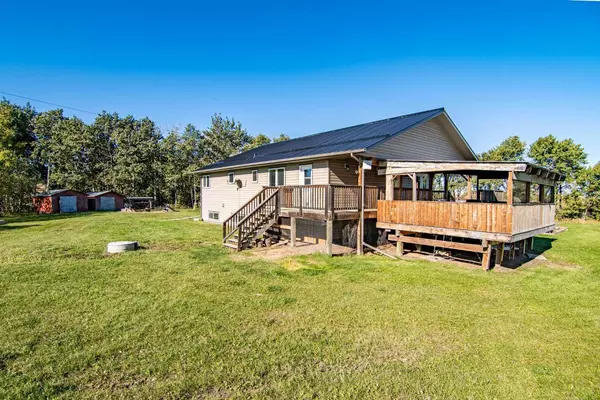For more information regarding the value of a property, please contact us for a free consultation.
42175 Range Road 225 Rural Camrose County, AB T0B 0H0
Want to know what your home might be worth? Contact us for a FREE valuation!

Our team is ready to help you sell your home for the highest possible price ASAP
Key Details
Sold Price $448,500
Property Type Single Family Home
Sub Type Detached
Listing Status Sold
Purchase Type For Sale
Square Footage 1,447 sqft
Price per Sqft $309
MLS® Listing ID A2169890
Sold Date 12/12/24
Style Acreage with Residence,Bungalow
Bedrooms 4
Full Baths 3
Originating Board Central Alberta
Year Built 2009
Annual Tax Amount $2,598
Tax Year 2024
Lot Size 2.570 Acres
Acres 2.57
Property Description
Nestled on 2.57 acres surrounded by serene farmland, this newer home, built in 2008, offers the perfect blend of modern comfort and country charm. A long driveway leads to the house, which features an open-concept main floor with a cozy fireplace in the living room. The kitchen is set up with a gas stove, microwave hood fan and complete with a breakfast bar, ample cabinetry, and a convenient island. Step outside onto the covered deck to enjoy evenings under the stars. Along with the kitchen and living room, the main floor also has the master bedroom that boasts a private ensuite, while an additional bedroom and a full bathroom provide plenty of space for family and guests. The lower level is equally impressive, with 9-foot ceilings, in-floor heating, a spacious family room, 2 additional bedrooms and an 3piece bathroom. Although not currently connected, the home is wired for air conditioning and has a new on-demand hot water heater, new septic tank (2021) and new well pump (2022). Located 2 miles off pavement, 9 +/- miles from Bashaw and 20 +/- miles from Ponoka, this acreage offers the best of both worlds: the peace and quiet of rural living with the convenience of nearby amenities.
Location
Province AB
County Camrose County
Zoning A
Direction N
Rooms
Other Rooms 1
Basement Finished, Full
Interior
Interior Features Ceiling Fan(s), High Ceilings, Kitchen Island, Open Floorplan
Heating In Floor, Forced Air, Natural Gas
Cooling Rough-In
Flooring Ceramic Tile, Concrete, Laminate
Fireplaces Number 1
Fireplaces Type Free Standing, Glass Doors, Living Room, Wood Burning Stove
Appliance Dishwasher, Gas Stove, Microwave Hood Fan, Refrigerator, Washer/Dryer
Laundry Main Level
Exterior
Parking Features Parking Pad
Garage Description Parking Pad
Fence None
Community Features None
Utilities Available Electricity Connected, Natural Gas Connected, Water Connected
Roof Type Metal
Porch Awning(s), Deck, Porch, Wrap Around
Building
Lot Description Front Yard, Low Maintenance Landscape, Treed
Foundation ICF Block
Sewer Septic Field, Septic Tank
Water Well
Architectural Style Acreage with Residence, Bungalow
Level or Stories One
Structure Type Vinyl Siding,Wood Frame
Others
Restrictions Utility Right Of Way
Tax ID 95564743
Ownership Private
Read Less
" You figure out where you want it to live, and I'll figure out how to get you there! "
1816 Crowchild Trail NW # 700, Calgary, T2M, 3Y7, Canada



