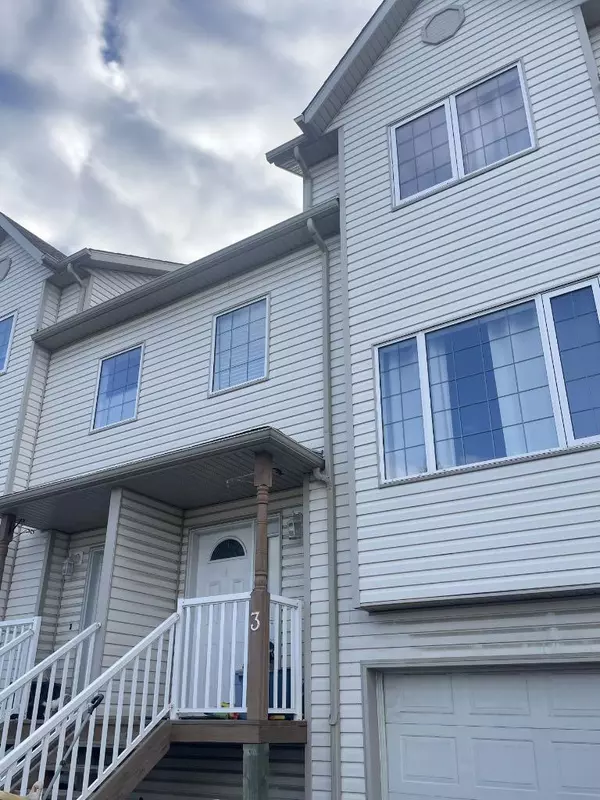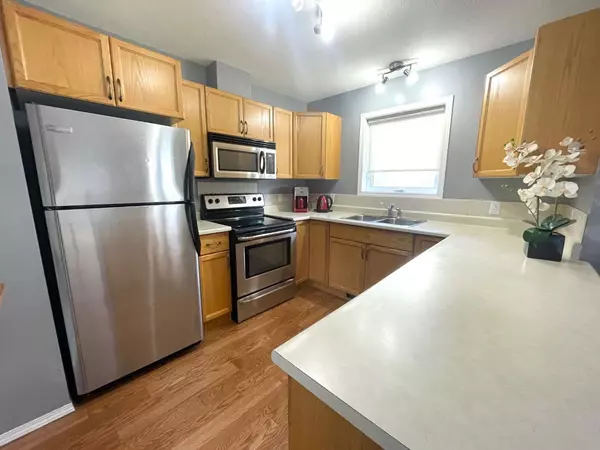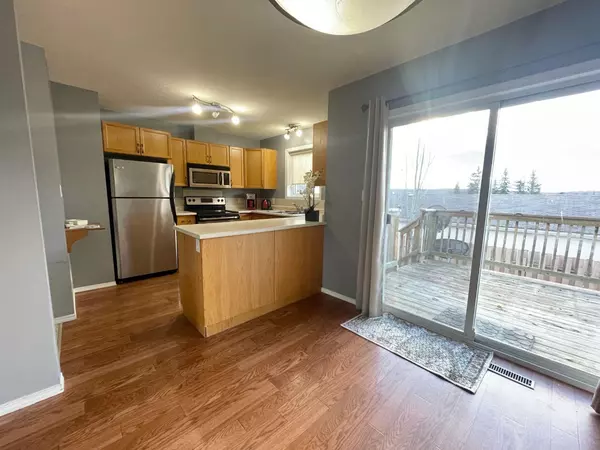For more information regarding the value of a property, please contact us for a free consultation.
5010 41 AVE #3 Athabasca, AB T9S 1V5
Want to know what your home might be worth? Contact us for a FREE valuation!

Our team is ready to help you sell your home for the highest possible price ASAP
Key Details
Sold Price $240,000
Property Type Townhouse
Sub Type Row/Townhouse
Listing Status Sold
Purchase Type For Sale
Square Footage 1,280 sqft
Price per Sqft $187
Subdivision Athabasca Town
MLS® Listing ID A2174269
Sold Date 11/29/24
Style 3 Storey
Bedrooms 3
Full Baths 2
Half Baths 1
Condo Fees $200
HOA Fees $200/mo
HOA Y/N 1
Originating Board Alberta West Realtors Association
Year Built 2002
Annual Tax Amount $2,614
Tax Year 2024
Lot Size 1,321 Sqft
Acres 0.03
Property Description
Welcome to this charming 3-bedroom, 2-bathroom townhouse, offering comfort and convenience in every corner! The master bedroom features an ensuite, and the laundry is conveniently located on the same floor as all the bedrooms. The main floor offers a bright living room, kitchen, and dining room, perfect for everyday living and entertaining.
An attached garage provides secure parking and extra storage. Enjoy relaxing on the back deck, with easy access to nearby playgrounds and green space for outdoor activities. This home has everything you need for modern family living in a great location.
Location
Province AB
County Athabasca County
Zoning R7
Direction N
Rooms
Other Rooms 1
Basement See Remarks, Walk-Out To Grade
Interior
Interior Features Laminate Counters
Heating Forced Air
Cooling Central Air
Flooring Carpet, Linoleum, Tile
Fireplaces Number 1
Fireplaces Type Gas
Appliance Dryer, Electric Stove, Garage Control(s), Refrigerator, Washer
Laundry In Hall, Upper Level
Exterior
Parking Features Single Garage Attached
Garage Spaces 1.0
Garage Description Single Garage Attached
Fence Partial
Community Features None
Amenities Available None
Roof Type Asphalt Shingle
Porch Deck
Lot Frontage 20.01
Total Parking Spaces 1
Building
Lot Description Low Maintenance Landscape
Foundation Poured Concrete
Architectural Style 3 Storey
Level or Stories Two
Structure Type Vinyl Siding
Others
HOA Fee Include Maintenance Grounds
Restrictions None Known
Tax ID 57235364
Ownership Private
Pets Allowed Restrictions
Read Less
" You figure out where you want it to live, and I'll figure out how to get you there! "
1816 Crowchild Trail NW # 700, Calgary, T2M, 3Y7, Canada



