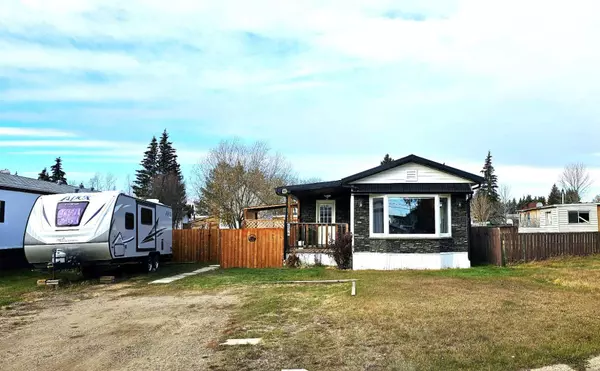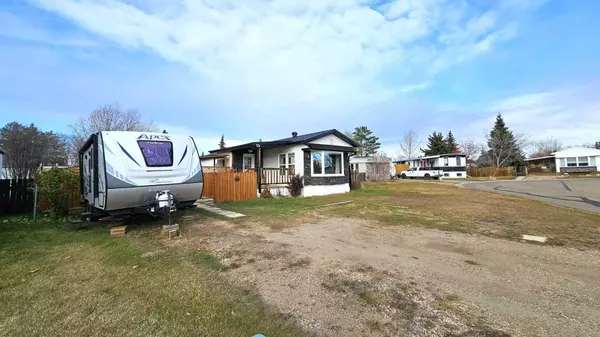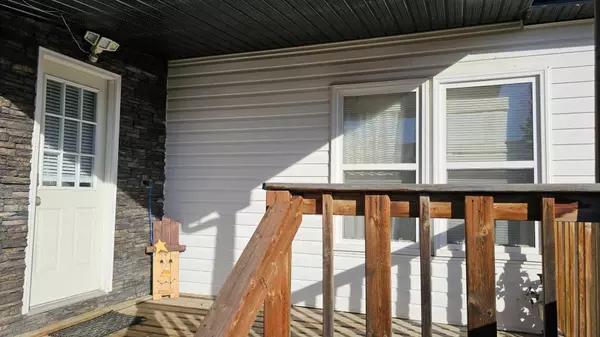For more information regarding the value of a property, please contact us for a free consultation.
206 4 Street CRES Wainwright, AB T9W 1A3
Want to know what your home might be worth? Contact us for a FREE valuation!

Our team is ready to help you sell your home for the highest possible price ASAP
Key Details
Sold Price $132,000
Property Type Single Family Home
Sub Type Detached
Listing Status Sold
Purchase Type For Sale
Square Footage 896 sqft
Price per Sqft $147
MLS® Listing ID A2178129
Sold Date 11/26/24
Style Mobile
Bedrooms 2
Full Baths 1
Originating Board Lloydminster
Year Built 1976
Annual Tax Amount $1,123
Tax Year 2024
Lot Size 7,201 Sqft
Acres 0.17
Property Description
Check out this extensively renovated 2 bedroom mobile perfect for a starter home or investment opportunity for rental income! Current owners installed new kitchen lower cabinets, vinyl flooring in kitchen, living room, and hallway, wood fence with wide access gate and rear parking, eavestrough, fascia, and soffits. Previous upgrades included metal roof, 5pc bath with heated floors, windows, doors, ceiling redone and new insulation installed, as well as new exterior insulation, heat tape, siding, paint, baseboards, casings, furnace, and central AC! This home is move-in ready and relax! Close to playground, hospital, schools, and downtown shopping. Book your showing today! This one won't last long!
Location
Province AB
County Wainwright No. 61, M.d. Of
Zoning RMH-1
Direction E
Rooms
Basement None
Interior
Interior Features Ceiling Fan(s), Double Vanity
Heating In Floor, Forced Air, Natural Gas
Cooling Central Air
Flooring Ceramic Tile, Laminate, Vinyl Plank
Appliance Central Air Conditioner, Dishwasher, Dryer, Electric Stove, Electric Water Heater, Microwave, Refrigerator, Washer
Laundry In Bathroom
Exterior
Garage Alley Access, Driveway, Parking Pad, RV Access/Parking
Garage Description Alley Access, Driveway, Parking Pad, RV Access/Parking
Fence Fenced
Community Features Playground, Tennis Court(s)
Roof Type Metal
Porch Deck, Side Porch
Exposure E
Total Parking Spaces 2
Building
Lot Description Back Lane, Back Yard, Backs on to Park/Green Space, Few Trees
Foundation Pillar/Post/Pier
Architectural Style Mobile
Level or Stories One
Structure Type Stone,Vinyl Siding
Others
Restrictions None Known
Tax ID 56623269
Ownership Private
Read Less

" You figure out where you want it to live, and I'll figure out how to get you there! "
1816 Crowchild Trail NW # 700, Calgary, T2M, 3Y7, Canada



