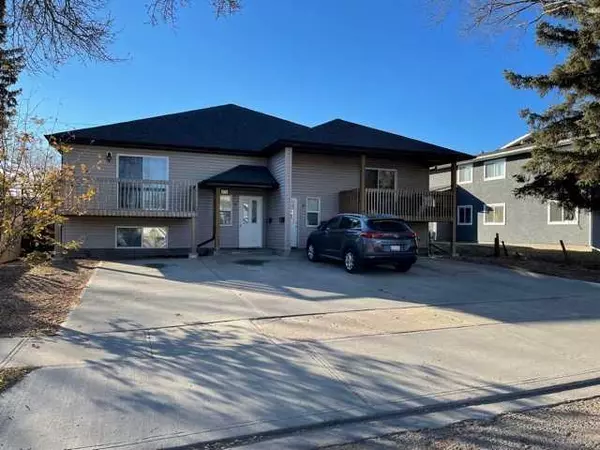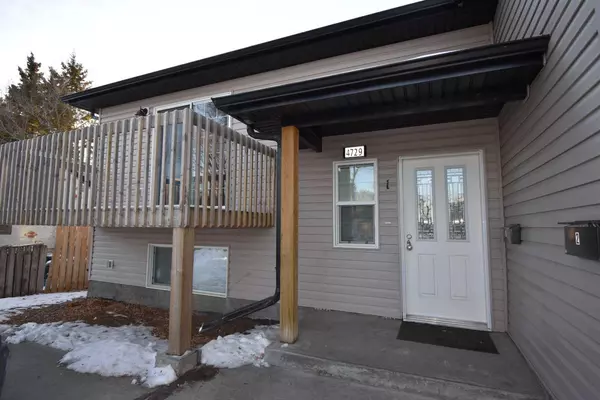For more information regarding the value of a property, please contact us for a free consultation.
4729 45 ST #1, 2, 3, 4 Lloydminster, SK S9V 0H6
Want to know what your home might be worth? Contact us for a FREE valuation!

Our team is ready to help you sell your home for the highest possible price ASAP
Key Details
Sold Price $650,000
Property Type Multi-Family
Sub Type 4 plex
Listing Status Sold
Purchase Type For Sale
Square Footage 2,880 sqft
Price per Sqft $225
Subdivision East Lloydminster
MLS® Listing ID A2107496
Sold Date 11/15/24
Style Bi-Level
Originating Board Lloydminster
Year Built 2012
Annual Tax Amount $6,433
Tax Year 2024
Lot Size 8,015 Sqft
Acres 0.18
Property Description
This Bi-level Style 4 plex is an excellent investment opportunity! The building is 3/4's occupied with good tenants in place. Unit #1 has been just recently painted. Built in 2012 by GLC Elite Homes. Each unit is 720 sf on the main floor. Main floor has and open concept great room area with livingroom, dining room and kitchen. The storage and two piece bath are just off the kitchen area. 6 Appliances are included in each unit. The lower levels have three bedrooms, 1 full bath, laundry is neatly tucked into a closet, and the utility room. Three units are unfurnished (Units #1, #2, #3) and Unit #4 is furnished. Low maintenance yard, two-parking stalls - concrete pad. Great opportunity to add to a current portfolio or to get one started. Tenants rights apply. Each unit is self contained and has its own hot water tank, furnace. There is no common area to be cleaned. Tenants are responsible for all utilities and snow removal. 3 Units are tenant occupied. #1 August 1, 2024, $1,450, #2 July 1, 2024 - $1,400. Plus utilities, #3, $1,250 (plus utilities) 24 hour notice is required. Tenants rights. Unit #4 (furnished unit) is vacant as of July 5, 2024. Advertised for Rent :
$2,200 plus utilities
Location
Province SK
County Lloydminster
Zoning R4
Rooms
Basement Finished, Full
Interior
Interior Features Laminate Counters, No Smoking Home, Open Floorplan, Pantry, Primary Downstairs, See Remarks, Storage, Track Lighting, Vinyl Windows
Heating Forced Air, Natural Gas
Cooling None
Flooring Carpet, Laminate, Linoleum, Vinyl Plank
Appliance Dishwasher, Dryer, Electric Stove, Microwave Hood Fan, Refrigerator, Washer
Laundry In Unit
Exterior
Garage Concrete Driveway, Driveway, Outside, Parking Pad, Stall
Garage Description Concrete Driveway, Driveway, Outside, Parking Pad, Stall
Fence Partial
Utilities Available Electricity Available, Natural Gas Available, Garbage Collection, Sewer Connected, Water Available
Amenities Available Laundry
Roof Type Asphalt Shingle
Porch Balcony(s), Covered, Front Porch
Total Parking Spaces 8
Building
Lot Description Back Lane, Interior Lot, Rectangular Lot, See Remarks
Story 1
Foundation Wood
Sewer Public Sewer
Water Public
Architectural Style Bi-Level
Level or Stories One
Structure Type Vinyl Siding,Wood Frame
Others
Restrictions Non-Smoking Building,Pets Allowed,Rental,See Remarks
Ownership Other
Pets Description Yes
Read Less

" You figure out where you want it to live, and I'll figure out how to get you there! "
1816 Crowchild Trail NW # 700, Calgary, T2M, 3Y7, Canada



