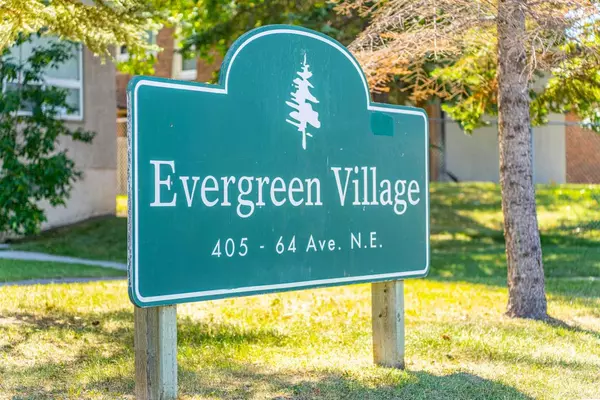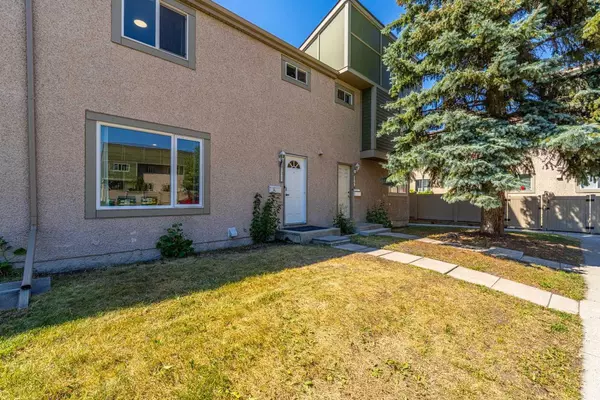For more information regarding the value of a property, please contact us for a free consultation.
405 64 AVE NE #111 Calgary, AB T2K 6J6
Want to know what your home might be worth? Contact us for a FREE valuation!

Our team is ready to help you sell your home for the highest possible price ASAP
Key Details
Sold Price $370,000
Property Type Townhouse
Sub Type Row/Townhouse
Listing Status Sold
Purchase Type For Sale
Square Footage 1,106 sqft
Price per Sqft $334
Subdivision Thorncliffe
MLS® Listing ID A2154443
Sold Date 10/11/24
Style 2 Storey
Bedrooms 3
Full Baths 1
Half Baths 1
Condo Fees $437
Originating Board Calgary
Year Built 1971
Annual Tax Amount $1,485
Tax Year 2024
Property Description
Welcome to this stunningly renovated 3-bedroom, 2-bathroom home, offering a perfect blend of modern amenities and timeless charm. Every detail has been meticulously updated, ensuring a comfortable and stylish living experience.
The light-filled living area flows seamlessly into a contemporary kitchen with high-end appliances, sleek cabinetry, and elegant countertops. Perfect for entertaining, the open floor plan enhances the home's inviting atmosphere.
The three bedrooms provide ample closet space, while the two modern bathrooms boast luxurious finishes. A full basement which is ready for finishing touches offers additional living space, ideal for a home office, gym, or entertainment area, with plenty of storage options.
Enjoy a small private yard, perfect for relaxation and outdoor activities, with minimal upkeep required. Centrally located, this home is within walking distance to three schools, shopping centers, restaurants, and recreational facilities.
Move-in ready and beautifully renovated, this home combines convenience, comfort, and style, making it the perfect place to call your own. Don’t miss out on this exceptional property!
Location
Province AB
County Calgary
Area Cal Zone N
Zoning M-C1
Direction E
Rooms
Basement Full, Unfinished
Interior
Interior Features Built-in Features, Open Floorplan, Recessed Lighting
Heating Forced Air
Cooling None
Flooring Vinyl Plank
Appliance Dishwasher, Dryer, Microwave Hood Fan, Refrigerator, Stove(s), Washer
Laundry In Basement
Exterior
Garage Assigned, Stall
Garage Description Assigned, Stall
Fence Fenced
Community Features Park, Playground, Schools Nearby, Shopping Nearby, Sidewalks
Amenities Available None
Roof Type Asphalt Shingle
Porch Patio
Total Parking Spaces 1
Building
Lot Description Back Yard
Foundation Poured Concrete
Architectural Style 2 Storey
Level or Stories Two
Structure Type Stucco,Wood Frame
Others
HOA Fee Include Amenities of HOA/Condo,Gas,Insurance,Professional Management,Reserve Fund Contributions,Snow Removal,Trash
Restrictions Utility Right Of Way
Ownership Private
Pets Description Restrictions
Read Less

" You figure out where you want it to live, and I'll figure out how to get you there! "
1816 Crowchild Trail NW # 700, Calgary, T2M, 3Y7, Canada



