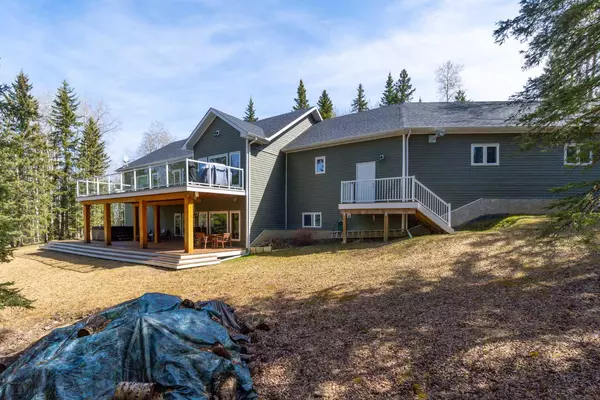For more information regarding the value of a property, please contact us for a free consultation.
4, 5413 Highway 579 Rural Mountain View County, AB T0M 2E0
Want to know what your home might be worth? Contact us for a FREE valuation!

Our team is ready to help you sell your home for the highest possible price ASAP
Key Details
Sold Price $1,025,000
Property Type Single Family Home
Sub Type Detached
Listing Status Sold
Purchase Type For Sale
Square Footage 2,179 sqft
Price per Sqft $470
Subdivision Ridgelands
MLS® Listing ID A2112799
Sold Date 09/14/24
Style Acreage with Residence,Bungalow
Bedrooms 4
Full Baths 3
Half Baths 1
Originating Board Calgary
Year Built 2013
Annual Tax Amount $4,427
Tax Year 2023
Lot Size 2.830 Acres
Acres 2.83
Property Description
Looking for a low maintenance, treed yard in the country with awesome sunny deck space & firepit area to just enjoy your summer? Check out this 3+1 bedroom, 3.5 bathroom walkout bungalow situated on 2.83 acres amidst a wooded setting just beyond the pavement just west of Water Valley. This residence boasts a triple garage and an inviting front porch that leads into a generously combined living/kitchen/dining area featuring vaulted ceilings and hardwood floors. The expansive primary bedroom includes his/her closets and a luxurious 5-piece ensuite with an elegant antique clawfoot tub. A second bedroom and full bathroom complete the northern section of the home.
The remaining space incorporates a spacious office/possible third bedroom (with the addition of a closet), a convenient main floor laundry closet, a half bath, and ample storage for freezers and outdoor gear. The side door opens to a large, heated, and insulated triple-car garage. Summer enjoyment is facilitated by the deck off the dining room, offering a view of the private, treed backyard and a features gas hookup for the BBQ and a smoker.
The lower level is impressively spacious, featuring another bedroom, a full bathroom, a recreation room with a pool table, a family room, and a wet bar. Abundant storage options are available. Step outside to the expansive covered lower patio, complete with a nearly brand-new hot tub. The acreage is aesthetically pleasing, providing room for RV parking or the addition of a quaint cabin. A firepit area with chairs adds to the charm. This home, constructed with structural insulated panels, is exceptionally energy-efficient, as well as fire and mold resistant—perfect for entertaining and bringing family together! Be the newest residents of this charming community!
Location
Province AB
County Mountain View County
Zoning R-CR1
Direction E
Rooms
Other Rooms 1
Basement Finished, Full, Walk-Out To Grade
Interior
Interior Features Breakfast Bar, Kitchen Island, Open Floorplan, Pantry, Soaking Tub, Tankless Hot Water
Heating Forced Air
Cooling None
Flooring Hardwood, Other
Appliance Dishwasher, Dryer, Electric Stove, Freezer, Garage Control(s), Microwave Hood Fan, Refrigerator, Tankless Water Heater, Washer, Water Softener
Laundry Main Level
Exterior
Garage Triple Garage Attached
Garage Spaces 3.0
Garage Description Triple Garage Attached
Fence None
Community Features Golf, Playground, Walking/Bike Paths
Roof Type Asphalt Shingle
Porch Deck, Front Porch, Patio
Total Parking Spaces 3
Building
Lot Description Backs on to Park/Green Space, Corner Lot, Gentle Sloping, No Neighbours Behind, Landscaped, Many Trees, Views
Foundation Poured Concrete
Sewer Septic Field, Septic Tank
Water Well
Architectural Style Acreage with Residence, Bungalow
Level or Stories One
Structure Type Vinyl Siding
Others
Restrictions Utility Right Of Way
Tax ID 83267186
Ownership Private
Read Less

" You figure out where you want it to live, and I'll figure out how to get you there! "
1816 Crowchild Trail NW # 700, Calgary, T2M, 3Y7, Canada



