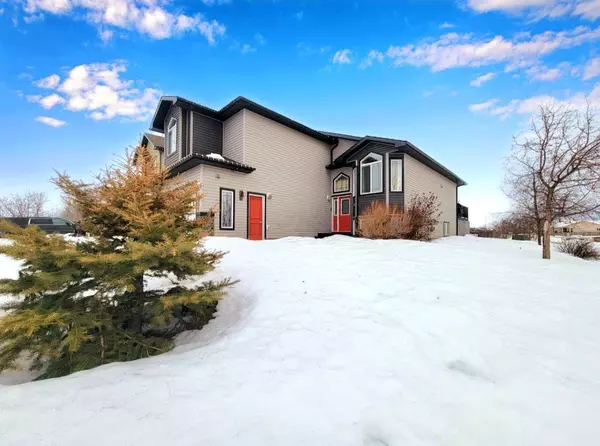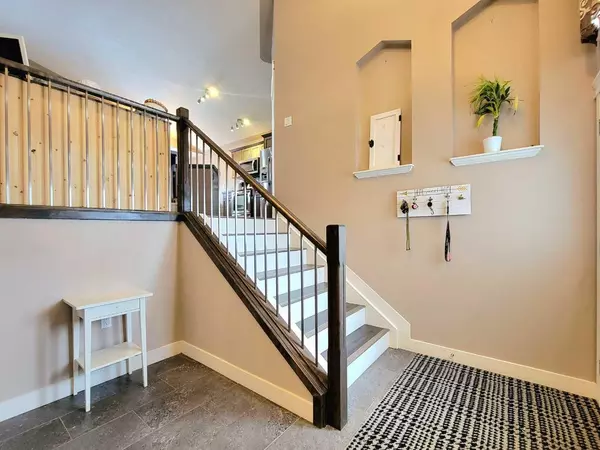6001 112 ST Grande Prairie, AB T8W 0K6
UPDATED:
01/16/2025 01:45 PM
Key Details
Property Type Single Family Home
Sub Type Detached
Listing Status Active
Purchase Type For Sale
Square Footage 1,500 sqft
Price per Sqft $356
Subdivision O'Brien Lake
MLS® Listing ID A2187549
Style Modified Bi-Level
Bedrooms 5
Full Baths 3
Originating Board Grande Prairie
Year Built 2013
Annual Tax Amount $5,778
Tax Year 2024
Lot Size 5,497 Sqft
Acres 0.13
Property Description
The heart of the home is the modern kitchen, featuring stainless steel appliances, ample cabinetry, and a practical island with a breakfast bar. The living areas are designed for relaxation, with the City Approved In Law suite in the fully developed basement. Natural light floods through the all of the large windows throughout.
The bathrooms exude elegance, with primary ensuite featuring a luxurious oval tub surrounded by dark tilework and illuminated by a chandelier. The home's decor strikes a balance between contemporary and traditional elements, with neutral tones dominating the color palette. Laminate floors and plush carpeting add warmth throughout.
Storage solutions are integrated seamlessly, from built-in shelving to spacious dressers in the bedrooms. The property also includes a double attached heated garage and a large entryway, providing efficient movement between floors. With its thoughtful design and ample space, this home provides a perfect setting for comfortable family living. Call your favorite Realtor® and book your showing today!!
Location
Province AB
County Grande Prairie
Zoning RS
Direction W
Rooms
Other Rooms 1
Basement Full, Suite
Interior
Interior Features Breakfast Bar, Ceiling Fan(s), Double Vanity, Jetted Tub, No Smoking Home, Open Floorplan, Pantry, Storage, Sump Pump(s), Vinyl Windows, Walk-In Closet(s)
Heating Forced Air, Natural Gas
Cooling None
Flooring Laminate, Tile, Vinyl Plank
Fireplaces Number 1
Fireplaces Type Gas
Inclusions Basement Appliances
Appliance Dishwasher, Microwave Hood Fan, Refrigerator, Stove(s), Washer/Dryer
Laundry In Basement
Exterior
Parking Features Double Garage Attached, Heated Garage
Garage Spaces 2.0
Garage Description Double Garage Attached, Heated Garage
Fence Partial
Community Features Schools Nearby, Sidewalks, Street Lights, Walking/Bike Paths
Roof Type Asphalt Shingle
Porch Deck
Lot Frontage 18.28
Total Parking Spaces 4
Building
Lot Description Back Yard, City Lot, Fruit Trees/Shrub(s), Front Yard, Lawn, Yard Drainage
Foundation Poured Concrete
Architectural Style Modified Bi-Level
Level or Stories Bi-Level
Structure Type Mixed,Vinyl Siding,Wood Frame
Others
Restrictions None Known
Tax ID 91995949
Ownership Joint Venture,Private
" You figure out where you want to live, and I'll figure out how to get you there! "
1816 Crowchild Trail NW # 700, Calgary, T2M, 3Y7, Canada



