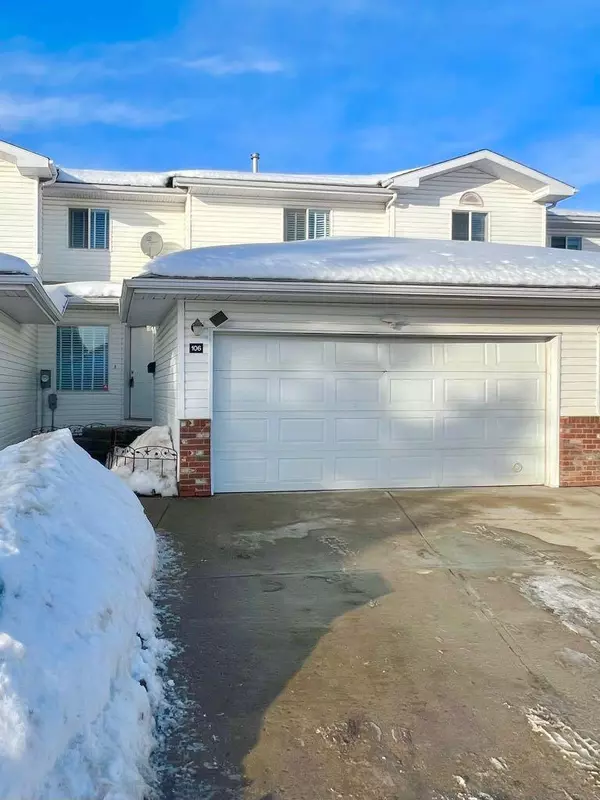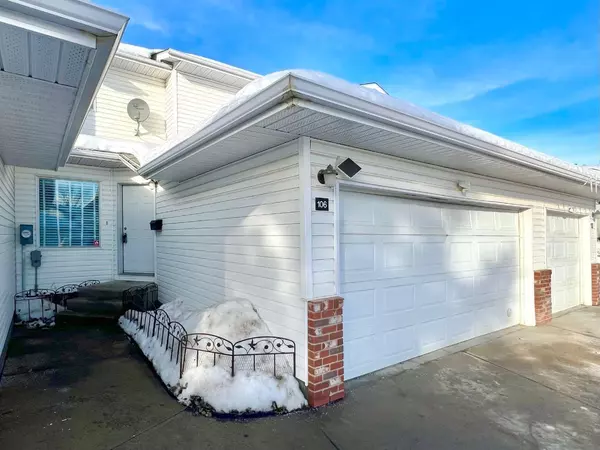9140 101 AVE #106 Grande Prairie, AB T8X 1K6
UPDATED:
01/14/2025 08:45 PM
Key Details
Property Type Townhouse
Sub Type Row/Townhouse
Listing Status Active
Purchase Type For Sale
Square Footage 1,269 sqft
Price per Sqft $196
Subdivision Ivy Lake Estates
MLS® Listing ID A2187571
Style 2 Storey
Bedrooms 4
Full Baths 2
Half Baths 1
Condo Fees $623
HOA Fees $623/mo
HOA Y/N 1
Originating Board Grande Prairie
Year Built 1997
Annual Tax Amount $2,164
Tax Year 2024
Property Description
As you enter the home you will be greeted by a large open staircase, as well as a formal dining room or secondary living area. Conveniently placed back from the garage access, you will find your main floor laundry as well as an adorable half bath with wood panel ceiling. Around the staircase you will go, where you will find your spacious living room, complete with plenty of natural sunlight from the large window. Right off of the living area, you have access to your kitchen - with gleaming stainless steel appliances and butcher block countertops, this will be a favorite place indeed. You have access to your large back deck and yard right off of the kitchen, making entertaining a breeze. Circling around, you will be back to your formal dining room and main entrance to the home.
Upstairs you will find 3 well appointed bedrooms and two full bathrooms. The master is separated on it's own side of the upper level, allowing privacy. It is complete with a walk-in closet as well as an ensuite bathroom with a stand-up shower.
The basement has one drywalled-in bedroom, and the rest is open for completion of your choosing.
Book in with your trusted realtor today to view this condo, perfect for hassle-free living!
Location
Province AB
County Grande Prairie
Zoning RM
Direction E
Rooms
Other Rooms 1
Basement Partial, Partially Finished
Interior
Interior Features Vinyl Windows
Heating Forced Air
Cooling None
Flooring Carpet, Concrete, Laminate, Linoleum
Inclusions Blinds
Appliance Dishwasher, Dryer, Electric Stove, Range Hood, Refrigerator, Washer
Laundry In Hall, Main Level
Exterior
Parking Features Double Garage Attached
Garage Spaces 2.0
Garage Description Double Garage Attached
Fence Partial
Community Features Schools Nearby, Shopping Nearby, Street Lights
Amenities Available Parking, Snow Removal, Visitor Parking
Roof Type Asphalt Shingle
Porch Deck, Patio, Rear Porch
Lot Frontage 6.5
Total Parking Spaces 4
Building
Lot Description Back Yard, Cul-De-Sac, Lawn, No Neighbours Behind, Street Lighting
Foundation Poured Concrete
Architectural Style 2 Storey
Level or Stories Two
Structure Type Brick,Vinyl Siding
Others
HOA Fee Include Common Area Maintenance,Insurance,Maintenance Grounds,Parking,Professional Management,Reserve Fund Contributions,Sewer,Snow Removal,Trash,Water
Restrictions Restrictive Covenant
Tax ID 92014618
Ownership Private
Pets Allowed Yes
" You figure out where you want to live, and I'll figure out how to get you there! "
1816 Crowchild Trail NW # 700, Calgary, T2M, 3Y7, Canada



