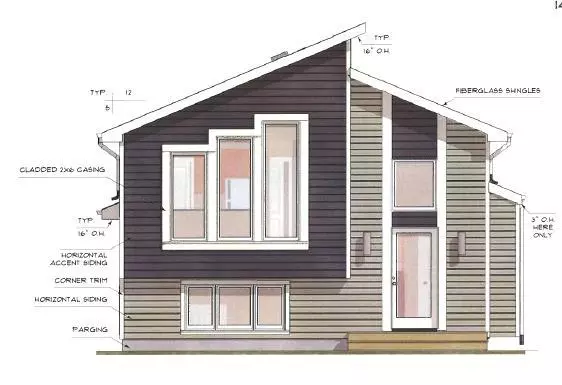10113 85A ST Grande Prairie, AB T8X 0R1
UPDATED:
01/14/2025 05:35 PM
Key Details
Property Type Multi-Family
Sub Type Full Duplex
Listing Status Active
Purchase Type For Sale
Square Footage 1,130 sqft
Price per Sqft $384
Subdivision Crystal Landing
MLS® Listing ID A2187523
Style Bi-Level,Up/Down
Bedrooms 5
Full Baths 3
Originating Board Grande Prairie
Year Built 2025
Tax Year 2024
Lot Size 3,921 Sqft
Acres 0.09
Property Description
Location
Province AB
County Grande Prairie
Zoning RS
Direction E
Rooms
Other Rooms 1
Basement Separate/Exterior Entry, Finished, Full, Suite, Walk-Up To Grade
Interior
Interior Features No Animal Home, No Smoking Home, Open Floorplan, Pantry, Quartz Counters, Walk-In Closet(s)
Heating Forced Air
Cooling None
Flooring Carpet, Vinyl
Inclusions Builder to provide RPR, one year builders warranty, 10 year Alberta New Home Warranty
Appliance None
Laundry Multiple Locations
Exterior
Parking Features Parking Pad, See Remarks
Garage Description Parking Pad, See Remarks
Fence None
Community Features Park, Playground, Schools Nearby, Sidewalks, Street Lights
Roof Type Fiberglass
Porch None
Lot Frontage 34.12
Total Parking Spaces 4
Building
Lot Description Back Lane
Foundation Poured Concrete
Architectural Style Bi-Level, Up/Down
Level or Stories Bi-Level
Structure Type Vinyl Siding
New Construction Yes
Others
Restrictions None Known
Tax ID 92001765
Ownership Private
" You figure out where you want to live, and I'll figure out how to get you there! "
1816 Crowchild Trail NW # 700, Calgary, T2M, 3Y7, Canada

