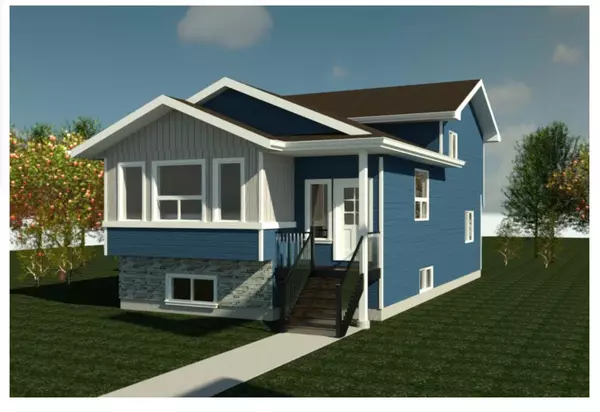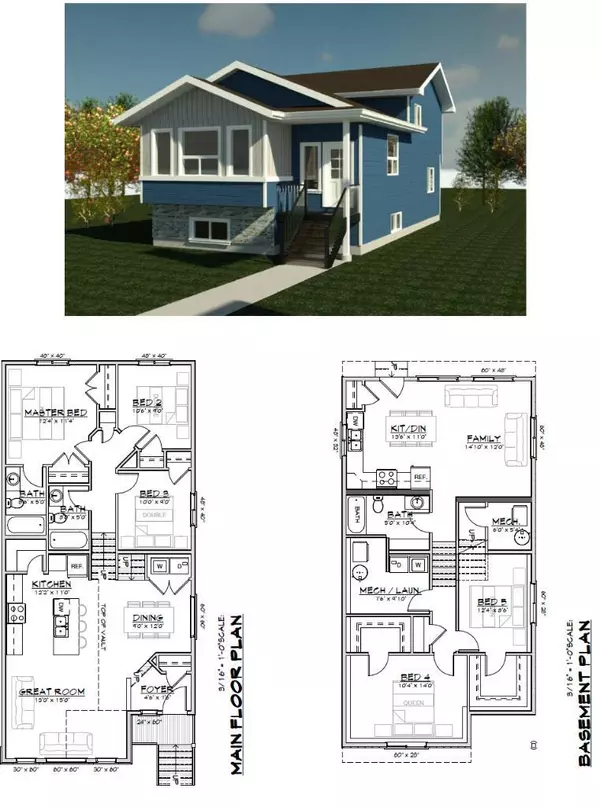8426 102 AVE Grande Prairie, AB T8X0S8
UPDATED:
01/13/2025 07:55 PM
Key Details
Property Type Single Family Home
Sub Type Detached
Listing Status Active
Purchase Type For Sale
Square Footage 1,147 sqft
Price per Sqft $370
Subdivision Crystal Landing
MLS® Listing ID A2187311
Style 4 Level Split
Bedrooms 3
Full Baths 2
Originating Board Grande Prairie
Year Built 2025
Tax Year 2024
Lot Size 4,998 Sqft
Acres 0.11
Property Description
Location
Province AB
County Grande Prairie
Zoning RS
Direction N
Rooms
Other Rooms 1
Basement Full, Unfinished
Interior
Interior Features Kitchen Island, No Animal Home, No Smoking Home, Pantry, Quartz Counters
Heating Forced Air, Natural Gas
Cooling None
Flooring Carpet, Vinyl
Inclusions $5000 APPLIANCE ALLOWANCE & 12x10 DECK | ALBERTA NEW HOME WARRANTY - 1 Year Builders Warranty, 10 Year New Home
Appliance Microwave Hood Fan
Laundry Main Level
Exterior
Parking Features Parking Pad
Garage Description Parking Pad
Fence None
Community Features Other, Park, Schools Nearby, Shopping Nearby
Roof Type Asphalt Shingle
Porch Deck
Lot Frontage 33.79
Total Parking Spaces 2
Building
Lot Description City Lot
Foundation Poured Concrete
Architectural Style 4 Level Split
Level or Stories 4 Level Split
Structure Type Concrete,Stone,Vinyl Siding
New Construction Yes
Others
Restrictions None Known
Tax ID 91961061
Ownership Private
" You figure out where you want to live, and I'll figure out how to get you there! "
1816 Crowchild Trail NW # 700, Calgary, T2M, 3Y7, Canada


