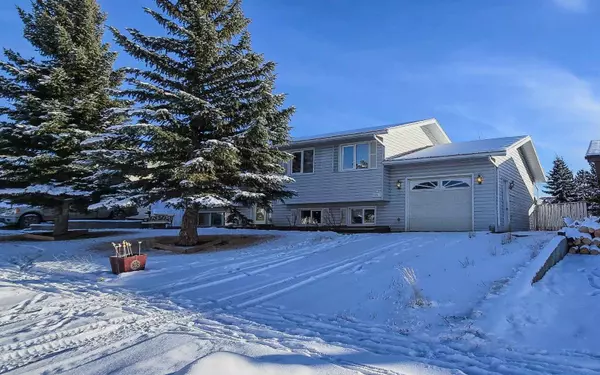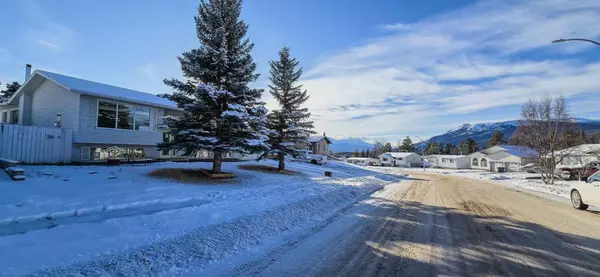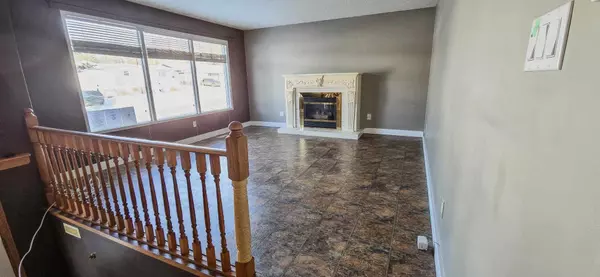10613 105th AVE Grande Cache, AB T0E 0Y0
UPDATED:
01/08/2025 03:45 PM
Key Details
Property Type Single Family Home
Sub Type Detached
Listing Status Active
Purchase Type For Sale
Square Footage 1,572 sqft
Price per Sqft $127
MLS® Listing ID A2185794
Style Bi-Level
Bedrooms 4
Full Baths 2
Originating Board Grande Prairie
Year Built 1971
Annual Tax Amount $2,881
Tax Year 2023
Lot Size 9,000 Sqft
Acres 0.21
Property Description
For comfort and energy efficiency, the home features a woodstove downstairs to help with winter heating bills and a gas fireplace in the living room for additional warmth and charm. The exterior boasts a single attached garage, a double cement driveway, and well-maintained walkways, adding to its curb appeal. The large backyard is beautifully landscaped with gardens and shrubs, offering a peaceful retreat with stunning mountain views.
Location
Province AB
County Greenview No. 16, M.d. Of
Zoning R1
Direction N
Rooms
Basement Finished, Full
Interior
Interior Features See Remarks
Heating Forced Air
Cooling None
Flooring Carpet, Linoleum
Fireplaces Number 2
Fireplaces Type Basement, Gas, Living Room, Wood Burning Stove
Inclusions None
Appliance None
Laundry In Basement
Exterior
Parking Features Single Garage Attached
Garage Spaces 1.0
Garage Description Single Garage Attached
Fence Fenced
Community Features Schools Nearby, Sidewalks, Street Lights, Walking/Bike Paths
Roof Type Asphalt Shingle
Porch None
Lot Frontage 75.0
Total Parking Spaces 2
Building
Lot Description Back Yard, Landscaped, Street Lighting, Rectangular Lot
Foundation Poured Concrete
Architectural Style Bi-Level
Level or Stories Bi-Level
Structure Type Wood Frame
Others
Restrictions None Known
Tax ID 56234106
Ownership Bank/Financial Institution Owned
" You figure out where you want to live, and I'll figure out how to get you there! "
1816 Crowchild Trail NW # 700, Calgary, T2M, 3Y7, Canada



