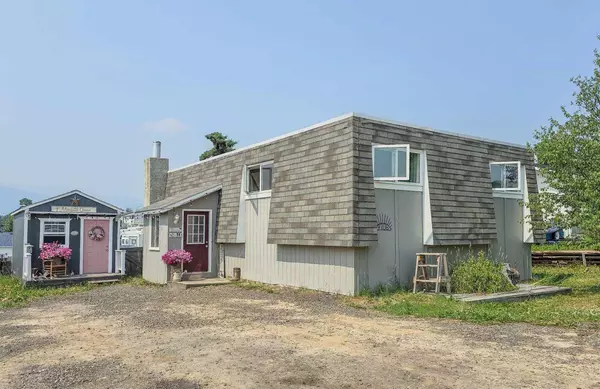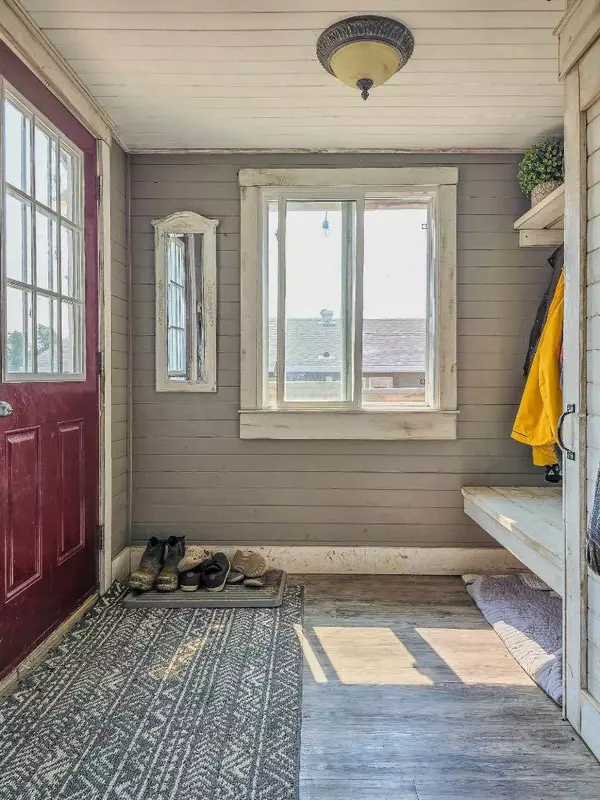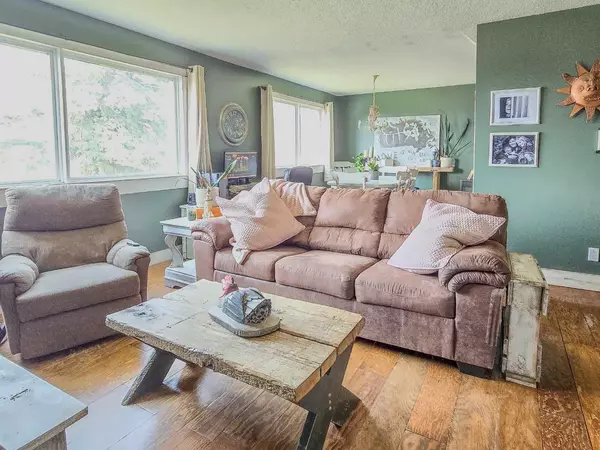9706 104 ST Grande Cache, AB T0E 0Y0
UPDATED:
01/07/2025 03:40 PM
Key Details
Property Type Single Family Home
Sub Type Detached
Listing Status Active
Purchase Type For Sale
Square Footage 900 sqft
Price per Sqft $172
MLS® Listing ID A2185853
Style Bi-Level
Bedrooms 3
Full Baths 1
Originating Board Grande Prairie
Year Built 1970
Annual Tax Amount $2,072
Tax Year 2024
Lot Size 8,450 Sqft
Acres 0.19
Property Description
Ascending the stairs to the main level, you'll find a warm and inviting living and dining area that showcases breathtaking mountain views. At the heart of the home is the well-appointed kitchen, conveniently located just off the dining area. Down the hallway, a beautifully designed four-piece bathroom features an antique vanity, and you'll also find two generously sized spare bedrooms along with the serene primary bedroom.
The basement offers versatile spaces, including a grooming shop, a cozy family room centered around a wood-burning fireplace—perfect for keeping those winter gas bills in check—and room for a potential fourth bedroom.
Recent upgrades have added modern conveniences, including mostly new windows, a new hot water tank, new appliances (excluding the dishwasher), a new roof, and an updated entryway.
Outside, the property shines with a delightful she-shed complete with power—ideal for painting, storage, or starting that dream home business. The fenced backyard is spacious and mostly flat, while the extra-large driveway can easily accommodate four vehicles or a camper and two cars.
Location
Province AB
County Greenview No. 16, M.d. Of
Zoning R1
Direction S
Rooms
Basement Finished, Full
Interior
Interior Features See Remarks
Heating Forced Air, Wood Stove
Cooling None
Flooring Ceramic Tile, Hardwood, Laminate
Fireplaces Number 1
Fireplaces Type Wood Burning Stove
Inclusions Hobby Barn, Storage Shed
Appliance Dishwasher, Refrigerator, Stove(s), Washer/Dryer
Laundry In Basement
Exterior
Parking Features Off Street
Garage Description Off Street
Fence Fenced
Community Features Playground
Roof Type Asphalt Shingle,Tar/Gravel
Porch Deck
Lot Frontage 65.0
Total Parking Spaces 2
Building
Lot Description Back Yard, Few Trees, Front Yard, Gentle Sloping, Street Lighting, Views
Foundation Poured Concrete
Architectural Style Bi-Level
Level or Stories Bi-Level
Structure Type Wood Frame
Others
Restrictions None Known
Tax ID 56237256
Ownership Private
" You figure out where you want to live, and I'll figure out how to get you there! "
1816 Crowchild Trail NW # 700, Calgary, T2M, 3Y7, Canada



