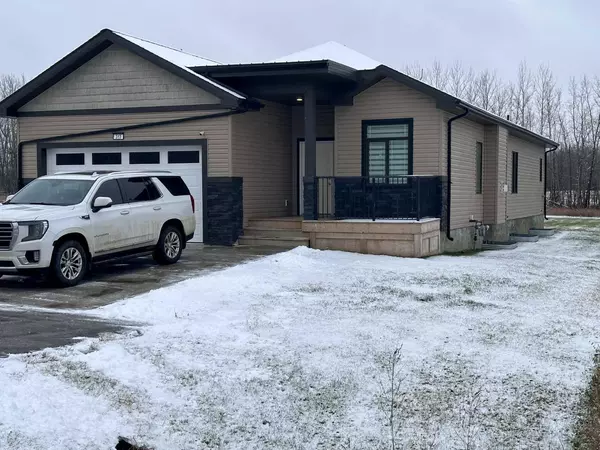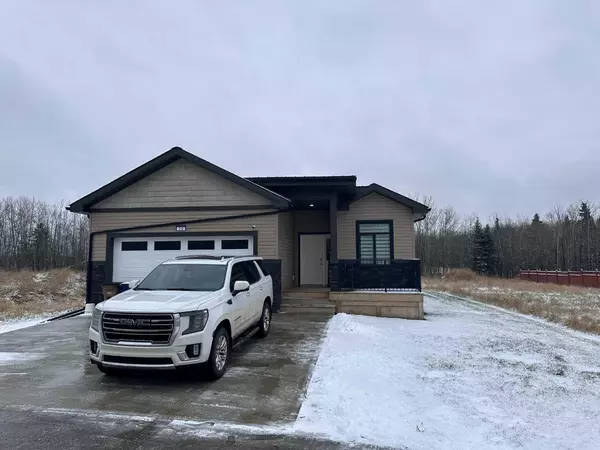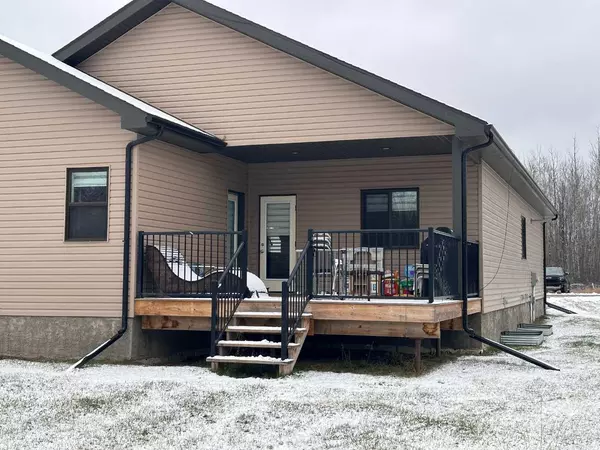313 13348 TWP RD 672A Lac La Biche, AB T0A 2C0
UPDATED:
01/16/2025 10:45 PM
Key Details
Property Type Single Family Home
Sub Type Detached
Listing Status Active
Purchase Type For Sale
Square Footage 1,698 sqft
Price per Sqft $323
Subdivision Lac La Biche
MLS® Listing ID A2179815
Style Bungalow
Bedrooms 6
Full Baths 3
Originating Board Fort McMurray
Year Built 2019
Annual Tax Amount $2,676
Tax Year 2024
Lot Size 10,890 Sqft
Acres 0.25
Property Description
Location
Province AB
County Lac La Biche County
Zoning Serviced Estate Residenti
Direction NE
Rooms
Other Rooms 1
Basement Finished, Full
Interior
Interior Features Ceiling Fan(s), Kitchen Island, No Animal Home, No Smoking Home, Open Floorplan, Pantry, Vaulted Ceiling(s), Walk-In Closet(s)
Heating Forced Air, Natural Gas
Cooling None
Flooring Carpet, Linoleum
Fireplaces Number 1
Fireplaces Type Gas, Living Room
Inclusions Fridge, stove, dishwasher, washer, dryer, microwave hoodfan, widow coverings
Appliance Dishwasher, Microwave Hood Fan, Range, Refrigerator, Washer/Dryer
Laundry Main Level, Sink
Exterior
Parking Features Double Garage Attached, Parking Pad
Garage Spaces 2.0
Garage Description Double Garage Attached, Parking Pad
Fence None
Community Features Fishing, Golf, Lake, None, Pool, Schools Nearby, Shopping Nearby, Sidewalks, Walking/Bike Paths
Roof Type Asphalt Shingle
Porch Deck
Lot Frontage 55.78
Total Parking Spaces 4
Building
Lot Description Back Yard, Cul-De-Sac, Lawn, Level, Rectangular Lot
Foundation Poured Concrete
Architectural Style Bungalow
Level or Stories One
Structure Type Cement Fiber Board,Concrete,Wood Frame
New Construction Yes
Others
Restrictions Restrictive Covenant
Tax ID 56752123
Ownership Private
" You figure out where you want to live, and I'll figure out how to get you there! "
1816 Crowchild Trail NW # 700, Calgary, T2M, 3Y7, Canada



