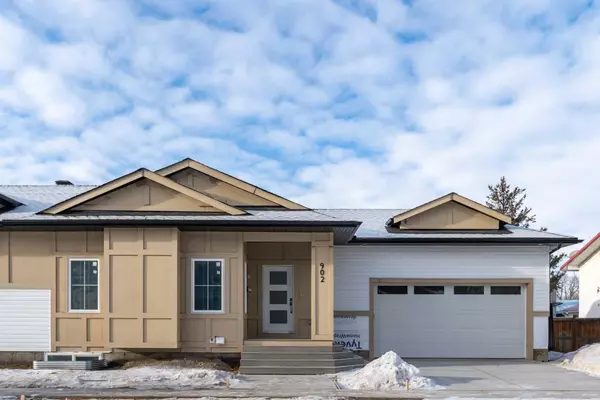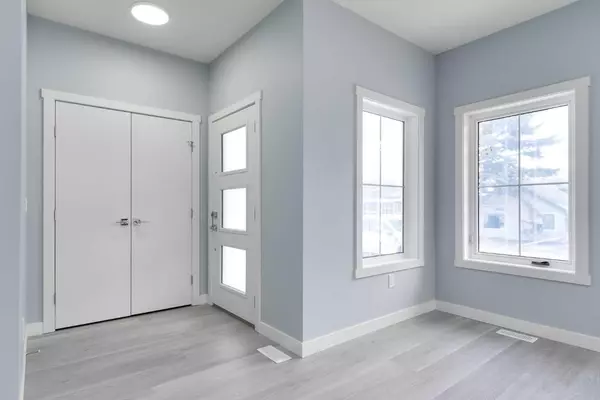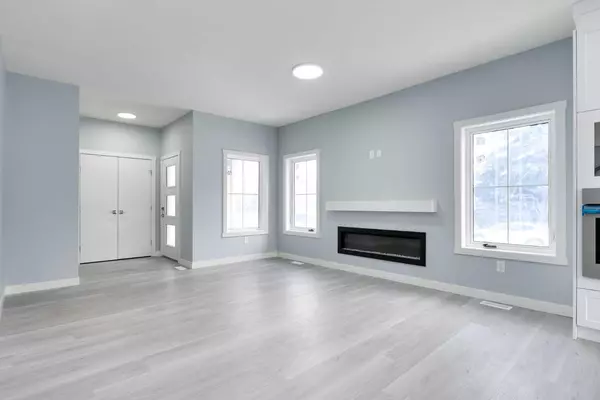902 Macleod TRL SW High River, AB T1V 1C1
UPDATED:
01/15/2025 06:55 PM
Key Details
Property Type Single Family Home
Sub Type Detached
Listing Status Active
Purchase Type For Sale
Square Footage 1,515 sqft
Price per Sqft $481
Subdivision Mclaughlin Meadows
MLS® Listing ID A2180603
Style Bungalow
Bedrooms 4
Full Baths 3
Originating Board Calgary
Year Built 2024
Annual Tax Amount $740
Tax Year 2024
Lot Size 4,305 Sqft
Acres 0.1
Property Description
Location
Province AB
County Foothills County
Zoning TND
Direction E
Rooms
Other Rooms 1
Basement Finished, Full
Interior
Interior Features Built-in Features, Closet Organizers, Double Vanity, Kitchen Island, Quartz Counters, Soaking Tub, Vinyl Windows, Walk-In Closet(s)
Heating Forced Air
Cooling None
Flooring Carpet, Vinyl Plank
Fireplaces Number 2
Fireplaces Type Electric, Living Room, Recreation Room
Appliance Built-In Oven, Dishwasher, Gas Range, Range Hood, Refrigerator
Laundry Laundry Room, Main Level
Exterior
Parking Features Double Garage Attached
Garage Spaces 2.0
Garage Description Double Garage Attached
Fence None
Community Features Schools Nearby, Shopping Nearby, Sidewalks, Street Lights, Walking/Bike Paths
Roof Type Asphalt Shingle
Porch Deck, Front Porch
Lot Frontage 28.0
Total Parking Spaces 2
Building
Lot Description Corner Lot
Foundation Poured Concrete
Architectural Style Bungalow
Level or Stories One
Structure Type Wood Frame
New Construction Yes
Others
Restrictions None Known
Tax ID 93969888
Ownership Private
" You figure out where you want to live, and I'll figure out how to get you there! "
1816 Crowchild Trail NW # 700, Calgary, T2M, 3Y7, Canada



