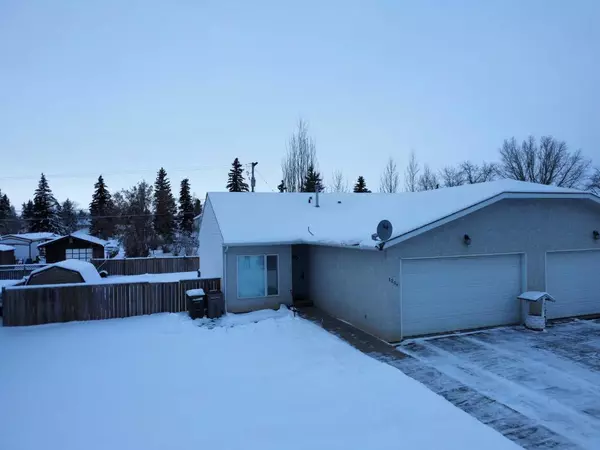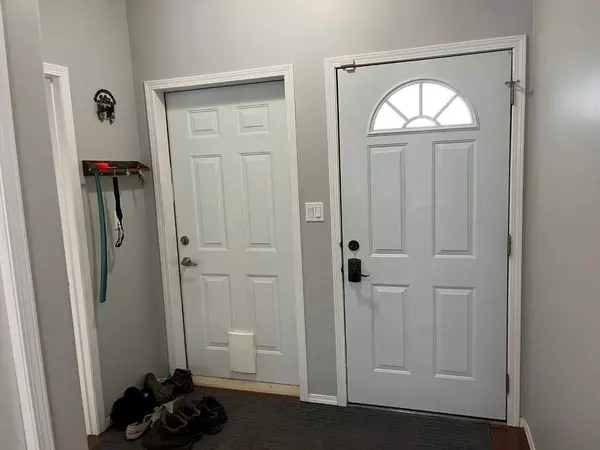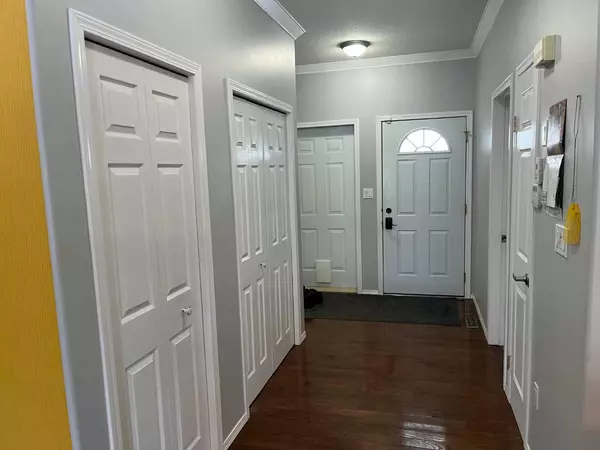120A 4 ST E Lashburn, SK S0M 1H0
UPDATED:
12/17/2024 05:35 PM
Key Details
Property Type Single Family Home
Sub Type Semi Detached (Half Duplex)
Listing Status Active
Purchase Type For Sale
Square Footage 967 sqft
Price per Sqft $201
MLS® Listing ID A2183749
Style Bungalow,Side by Side
Bedrooms 2
Full Baths 2
Originating Board Lloydminster
Year Built 2000
Annual Tax Amount $1,897
Tax Year 2023
Lot Size 6,973 Sqft
Acres 0.16
Property Description
Location
Province SK
County Saskatchewan
Zoning Residential
Direction E
Rooms
Other Rooms 1
Basement Crawl Space, Full
Interior
Interior Features Ceiling Fan(s), Kitchen Island, Open Floorplan, Vaulted Ceiling(s)
Heating Forced Air, Natural Gas
Cooling None
Flooring Hardwood, Linoleum
Appliance Dishwasher, Range Hood, Refrigerator, Stove(s)
Laundry In Bathroom, Main Level
Exterior
Parking Features Double Garage Attached
Garage Spaces 2.0
Garage Description Double Garage Attached
Fence Fenced
Community Features Golf, Playground, Schools Nearby, Shopping Nearby
Roof Type Asphalt Shingle
Porch Deck
Lot Frontage 58.0
Total Parking Spaces 4
Building
Lot Description Back Yard, Few Trees, Front Yard, Lawn
Foundation Poured Concrete
Architectural Style Bungalow, Side by Side
Level or Stories One
Structure Type Stucco,Wood Frame
Others
Restrictions None Known
Ownership Private
" You figure out where you want to live, and I'll figure out how to get you there! "
1816 Crowchild Trail NW # 700, Calgary, T2M, 3Y7, Canada



