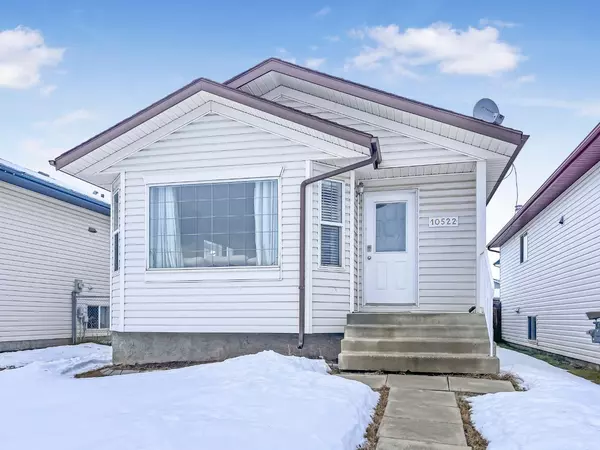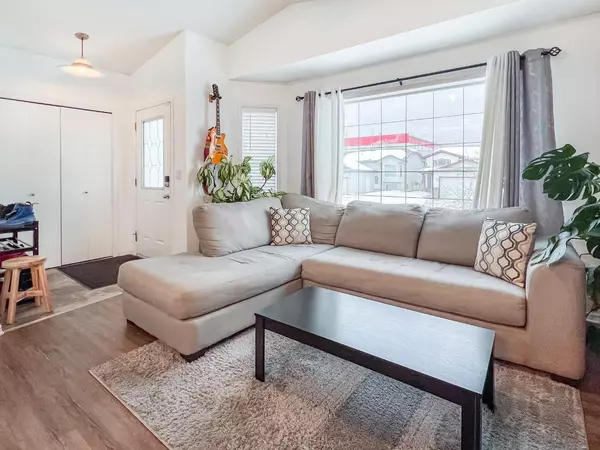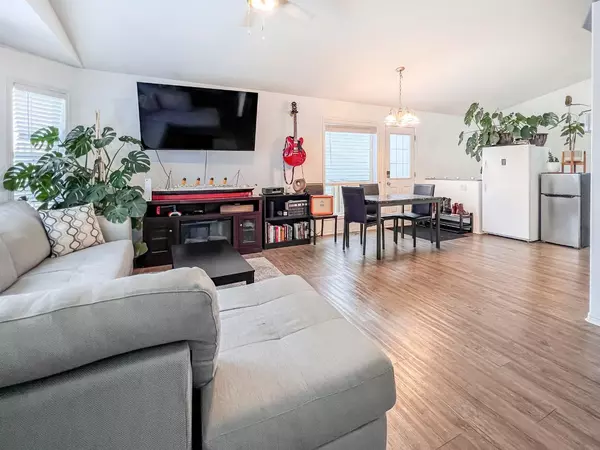10522 72 AVE Grande Prairie, AB T8W 2P9

UPDATED:
12/11/2024 06:35 PM
Key Details
Property Type Single Family Home
Sub Type Detached
Listing Status Active
Purchase Type For Sale
Square Footage 893 sqft
Price per Sqft $335
Subdivision Mission Heights
MLS® Listing ID A2183129
Style Bungalow
Bedrooms 4
Full Baths 2
Originating Board Grande Prairie
Year Built 2002
Annual Tax Amount $3,215
Tax Year 2024
Lot Size 3,897 Sqft
Acres 0.09
Property Description
Location
Province AB
County Grande Prairie
Zoning RS
Direction S
Rooms
Basement Finished, Full
Interior
Interior Features Laminate Counters, Storage, Sump Pump(s)
Heating Forced Air, Natural Gas
Cooling None
Flooring Linoleum, Vinyl Plank
Inclusions Dishwasher (Not in working order)
Appliance Dryer, Electric Stove, Refrigerator, Washer
Laundry In Basement, Laundry Room
Exterior
Parking Features Off Street, Parking Pad
Garage Description Off Street, Parking Pad
Fence Partial
Community Features Playground, Schools Nearby, Shopping Nearby, Sidewalks, Street Lights
Roof Type Asphalt Shingle
Porch Side Porch
Lot Frontage 36.0
Total Parking Spaces 2
Building
Lot Description Back Lane, Back Yard, City Lot, Front Yard, Landscaped, Rectangular Lot
Foundation Poured Concrete
Architectural Style Bungalow
Level or Stories One
Structure Type Vinyl Siding,Wood Frame
Others
Restrictions None Known
Tax ID 91959180
Ownership Private

" You figure out where you want to live, and I'll figure out how to get you there! "
1816 Crowchild Trail NW # 700, Calgary, T2M, 3Y7, Canada



