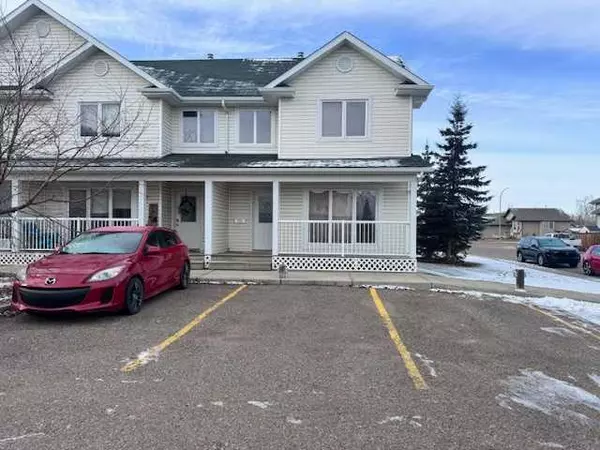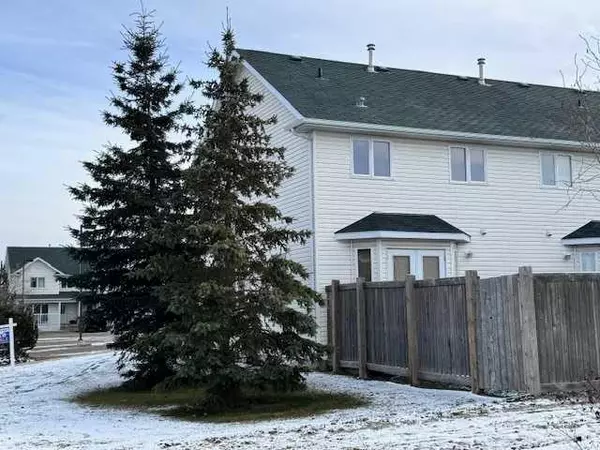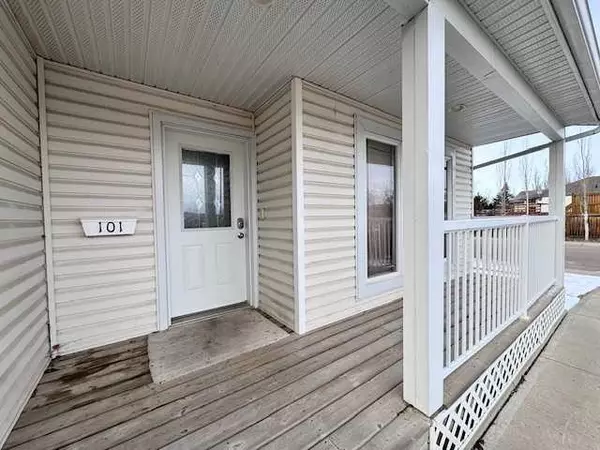4727 20 ST #101 Lloydminster, SK S9V0Z4

UPDATED:
11/22/2024 03:50 AM
Key Details
Property Type Townhouse
Sub Type Row/Townhouse
Listing Status Active
Purchase Type For Sale
Square Footage 1,196 sqft
Price per Sqft $189
Subdivision Wallacefield
MLS® Listing ID A2180601
Style 2 Storey
Bedrooms 4
Full Baths 1
Half Baths 1
Condo Fees $318
HOA Fees $318/mo
HOA Y/N 1
Originating Board Lloydminster
Year Built 2007
Annual Tax Amount $1,915
Tax Year 2024
Property Description
As you entered the townhouse, you are greeted by the bright living area that features large windows,and the kitchen, situated at the heart of the main floor, boasted sleek white appliances, ample cabinetry, and lots of counter space perfect for food preparation and casual dining.
A laundry room and a convenient powder room completed the main floor, making it an ideal space for entertaining and everyday living. Upstairs, there are three cozy bedrooms, each with plenty of natural light and comfortable closet space.
Stepping outside, the fenced backyard offered a private oasis, perfect for relaxing or enjoying a barbecue with family and friends. The end-unit location provided additional windows and natural light, making the townhouse feel even more welcoming. Condo fees are 318 a month and include water also comes with 2 parking stalls
Location
Province SK
County Lloydminster
Zoning R4
Direction E
Rooms
Basement Full, Unfinished
Interior
Interior Features Bathroom Rough-in
Heating Forced Air, Natural Gas
Cooling None
Flooring Carpet, Laminate, Linoleum
Inclusions none
Appliance Dishwasher, Microwave Hood Fan, Refrigerator, Stove(s), Washer/Dryer
Laundry Main Level
Exterior
Garage Stall
Garage Description Stall
Fence Fenced
Community Features Sidewalks, Street Lights
Amenities Available None
Roof Type Asphalt Shingle
Porch Deck
Total Parking Spaces 2
Building
Lot Description Back Yard, Lawn, Landscaped
Foundation Wood
Architectural Style 2 Storey
Level or Stories Two
Structure Type Vinyl Siding
Others
HOA Fee Include Common Area Maintenance,Insurance,Maintenance Grounds,Reserve Fund Contributions,Snow Removal,Water
Restrictions Condo/Strata Approval
Ownership Private
Pets Description Restrictions

" You figure out where you want to live, and I'll figure out how to get you there! "
1816 Crowchild Trail NW # 700, Calgary, T2M, 3Y7, Canada



