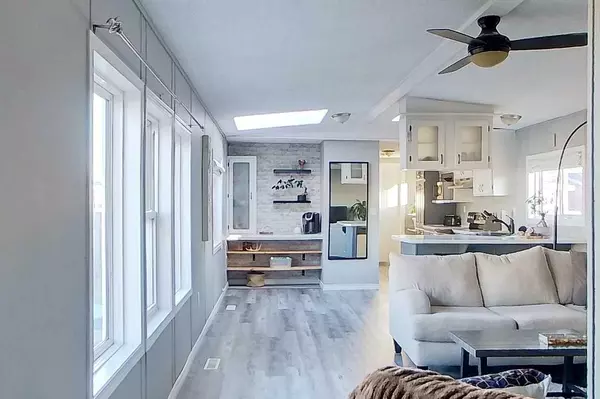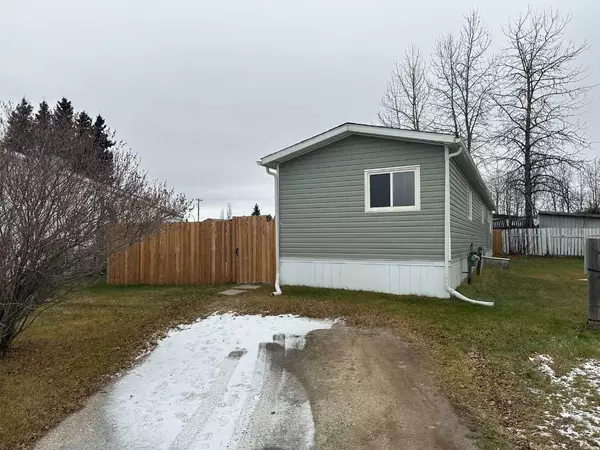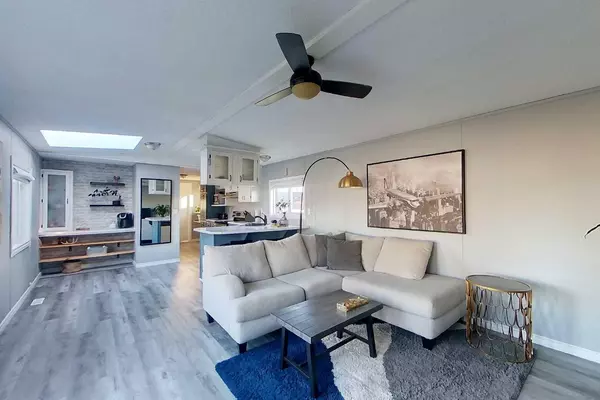812 6 AVE SW #19 Slave Lake, AB T0G2A4

UPDATED:
11/21/2024 11:15 PM
Key Details
Property Type Mobile Home
Sub Type Mobile
Listing Status Active
Purchase Type For Sale
Square Footage 938 sqft
Price per Sqft $127
MLS® Listing ID A2179584
Style Single Wide Mobile Home
Bedrooms 3
Full Baths 2
Originating Board Alberta West Realtors Association
Year Built 1993
Annual Tax Amount $663
Tax Year 2024
Property Description
Location
Province AB
County Lesser Slave River No. 124, M.d. Of
Rooms
Other Rooms 1
Interior
Interior Features Beamed Ceilings, Built-in Features, Ceiling Fan(s), Open Floorplan, Skylight(s), Soaking Tub, Storage
Heating Forced Air, Natural Gas
Flooring Laminate, Vinyl
Inclusions Shed
Appliance Dishwasher, Electric Stove, Range Hood, Refrigerator, Washer/Dryer
Laundry In Hall
Exterior
Garage Parking Pad
Garage Description Parking Pad
Fence Fenced
Community Features Fishing, Golf, Lake, Park, Playground, Schools Nearby, Sidewalks, Street Lights, Walking/Bike Paths
Roof Type Asphalt Shingle
Porch Deck
Total Parking Spaces 2
Building
Building Description Vinyl Siding, Shed
Foundation Block
Architectural Style Single Wide Mobile Home
Level or Stories One
Structure Type Vinyl Siding
Others
Restrictions Board Approval,Pet Restrictions or Board approval Required
Ownership Private

" You figure out where you want to live, and I'll figure out how to get you there! "
1816 Crowchild Trail NW # 700, Calgary, T2M, 3Y7, Canada



