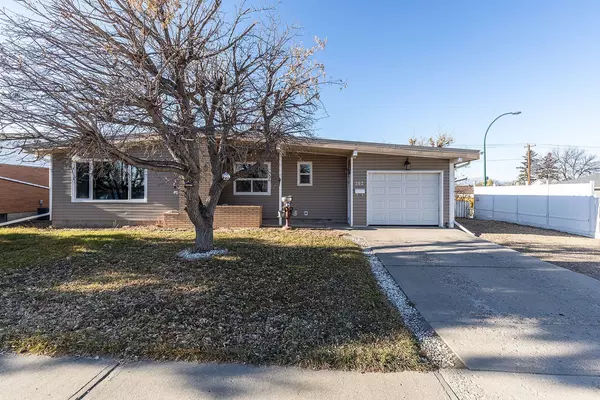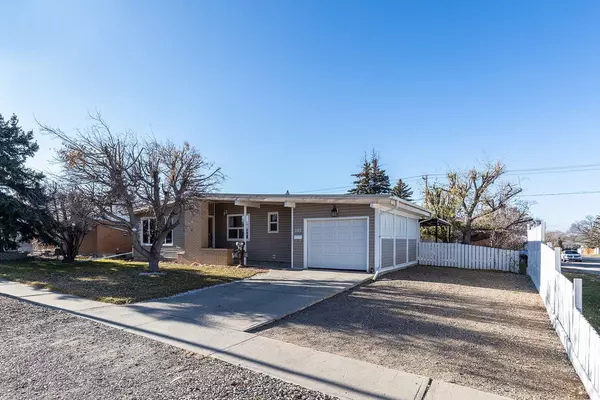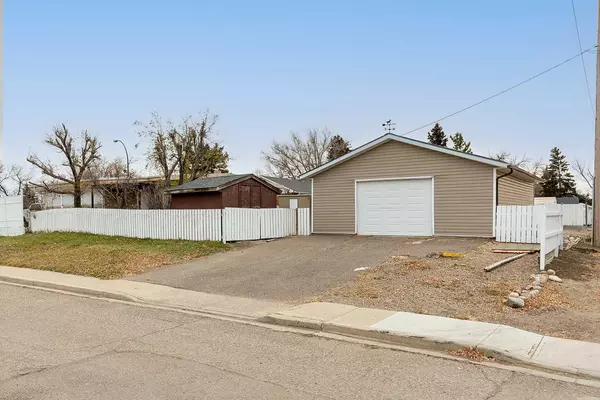302 6 ST SE Redcliff, AB T0J2P0

UPDATED:
11/20/2024 11:35 PM
Key Details
Property Type Single Family Home
Sub Type Detached
Listing Status Active
Purchase Type For Sale
Square Footage 1,005 sqft
Price per Sqft $407
MLS® Listing ID A2179614
Style Bungalow
Bedrooms 3
Full Baths 2
Half Baths 1
Originating Board Medicine Hat
Year Built 1960
Annual Tax Amount $2,124
Tax Year 2024
Lot Size 9,750 Sqft
Acres 0.22
Property Description
Location
Province AB
County Cypress County
Zoning R1
Direction E
Rooms
Basement Separate/Exterior Entry, Finished, Full, Suite
Interior
Interior Features Open Floorplan, See Remarks, Storage, Vinyl Windows
Heating Forced Air
Cooling Central Air
Flooring Ceramic Tile, Hardwood, Laminate, Vinyl Plank
Inclusions Fridges-2, Stoves-2, Dishwashers-2, Washers-2, Dryers-2, Window Coverings, Central Air, Sheds-2, Garage Door Opener, Pergola,
Appliance Dishwasher, Electric Stove, Refrigerator, Washer/Dryer
Laundry In Basement, Main Level
Exterior
Garage Double Garage Detached, Off Street, Parking Pad, RV Access/Parking, Single Garage Attached
Garage Spaces 3.0
Garage Description Double Garage Detached, Off Street, Parking Pad, RV Access/Parking, Single Garage Attached
Fence Fenced
Community Features Other, Park, Playground, Schools Nearby, Walking/Bike Paths
Roof Type Metal
Accessibility Accessible Doors, Accessible Full Bath
Porch Patio, Pergola
Lot Frontage 75.0
Total Parking Spaces 10
Building
Lot Description Back Lane, Back Yard, City Lot, Corner Lot, Landscaped, Level, Private
Foundation Poured Concrete
Architectural Style Bungalow
Level or Stories One
Structure Type Mixed
Others
Restrictions None Known
Tax ID 93928664
Ownership Joint Venture

" You figure out where you want to live, and I'll figure out how to get you there! "
1816 Crowchild Trail NW # 700, Calgary, T2M, 3Y7, Canada



