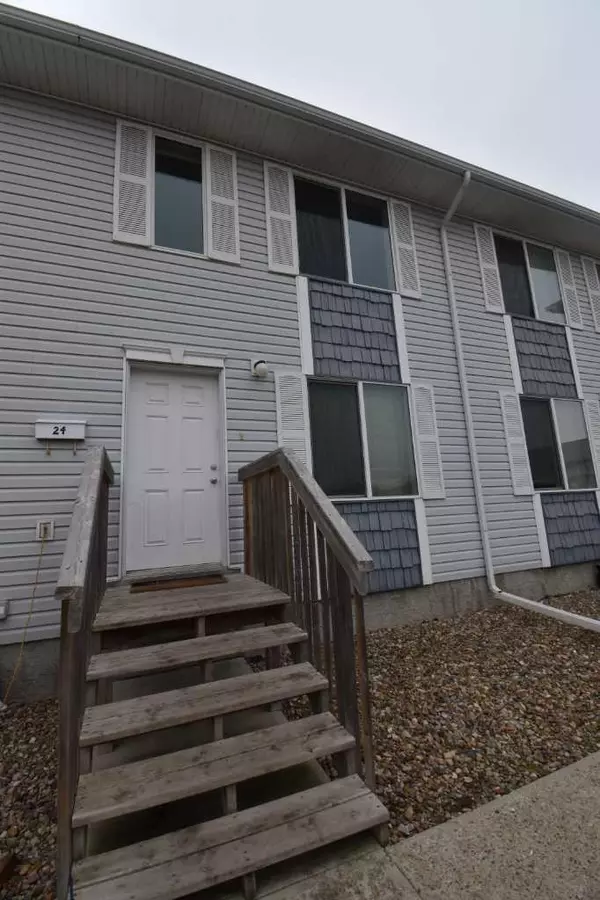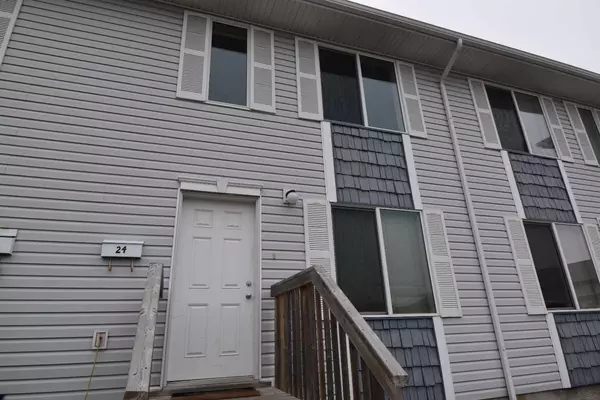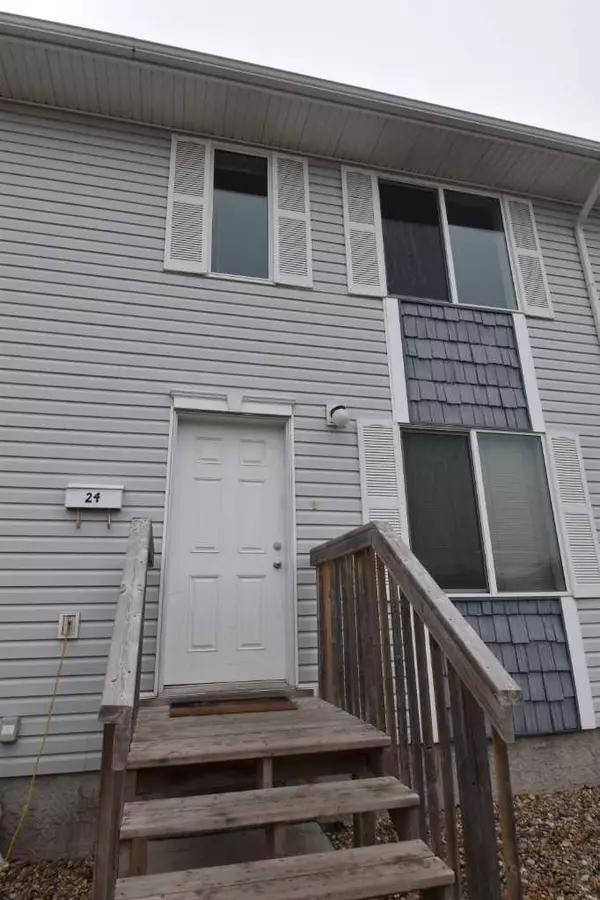4729 18 ST #24 Lloydminster, SK S9V 1P3

UPDATED:
11/13/2024 11:55 PM
Key Details
Property Type Townhouse
Sub Type Row/Townhouse
Listing Status Active
Purchase Type For Sale
Square Footage 1,116 sqft
Price per Sqft $152
Subdivision East Lloydminster
MLS® Listing ID A2177618
Style Townhouse
Bedrooms 3
Full Baths 1
Half Baths 1
Condo Fees $305
Originating Board Lloydminster
Year Built 2007
Annual Tax Amount $1,612
Tax Year 2024
Property Description
Location
Province SK
County Lloydminster
Zoning R4
Direction N
Rooms
Basement Full, Unfinished
Interior
Interior Features Bathroom Rough-in, Closet Organizers, Kitchen Island, Laminate Counters, No Animal Home, No Smoking Home, Open Floorplan, Pantry, Vinyl Windows, Walk-In Closet(s)
Heating Forced Air, Natural Gas
Cooling None
Flooring Carpet, Linoleum, Vinyl Plank
Inclusions none
Appliance Dishwasher, Dryer, Electric Stove, Microwave Hood Fan, Refrigerator, Washer
Laundry In Unit, Laundry Room, Lower Level
Exterior
Garage Asphalt, Assigned, Parking Pad, Side By Side, Stall
Garage Description Asphalt, Assigned, Parking Pad, Side By Side, Stall
Fence None
Community Features Shopping Nearby
Utilities Available Cable Available, Electricity Available, Natural Gas Available, Garbage Collection, Sewer Connected, Water Connected
Amenities Available Laundry, Snow Removal, Visitor Parking
Roof Type Asphalt Shingle
Porch Front Porch, Patio, See Remarks
Total Parking Spaces 2
Building
Lot Description City Lot
Story 2
Foundation Poured Concrete, Wood
Sewer Public Sewer
Water Public
Architectural Style Townhouse
Level or Stories Two
Structure Type Vinyl Siding,Wood Frame
Others
HOA Fee Include Insurance,Maintenance Grounds,Parking,Professional Management,Reserve Fund Contributions,See Remarks,Sewer,Snow Removal,Trash,Water
Restrictions Pet Restrictions or Board approval Required,Pets Allowed
Ownership Other
Pets Description Restrictions, Cats OK, Dogs OK, Yes

" You figure out where you want to live, and I'll figure out how to get you there! "
1816 Crowchild Trail NW # 700, Calgary, T2M, 3Y7, Canada



