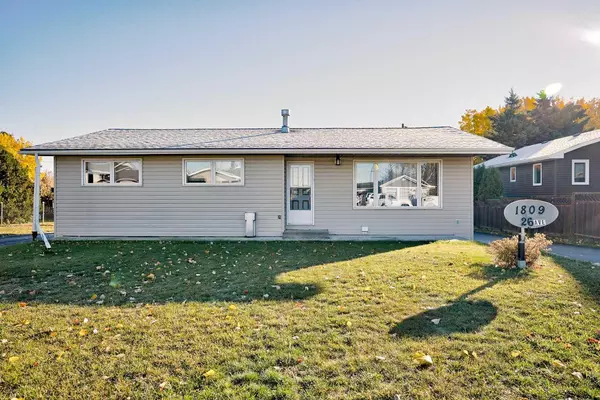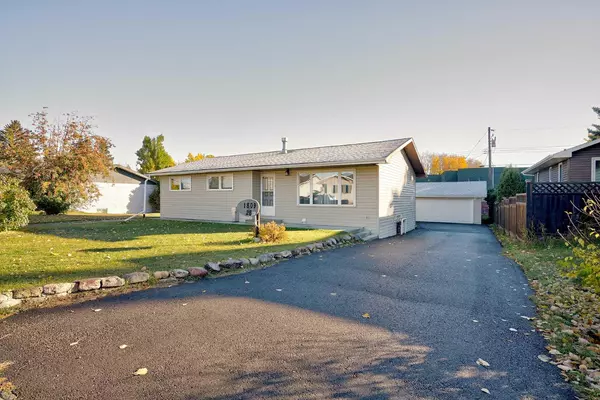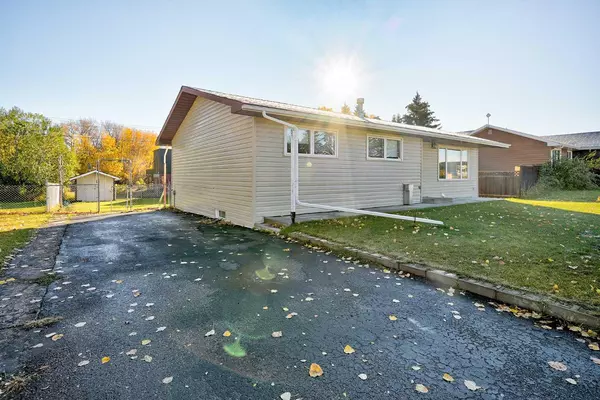1809 26 AVE Delburne, AB T0M 0V0
UPDATED:
01/17/2025 08:10 PM
Key Details
Property Type Single Family Home
Sub Type Detached
Listing Status Active
Purchase Type For Sale
Square Footage 1,211 sqft
Price per Sqft $264
MLS® Listing ID A2176594
Style Bungalow
Bedrooms 5
Full Baths 2
Originating Board Central Alberta
Year Built 1975
Annual Tax Amount $2,402
Tax Year 2024
Lot Size 9,000 Sqft
Acres 0.21
Property Description
Location
Province AB
County Red Deer County
Zoning R1
Direction W
Rooms
Basement Full, Partially Finished
Interior
Interior Features Laminate Counters, Open Floorplan, Storage, Sump Pump(s), Vinyl Windows, Wood Windows
Heating Fireplace(s), Forced Air, Natural Gas
Cooling None
Flooring Laminate
Fireplaces Number 1
Fireplaces Type Basement, Blower Fan, Gas
Inclusions Window Coverings, Garden Shed
Appliance Garage Control(s), Range Hood, Refrigerator, Stove(s), Washer/Dryer, Water Softener
Laundry In Basement, Laundry Room
Exterior
Parking Features Double Garage Detached, Driveway, Off Street, Parking Pad
Garage Spaces 2.0
Garage Description Double Garage Detached, Driveway, Off Street, Parking Pad
Fence Fenced
Community Features Golf, Park, Playground, Schools Nearby, Shopping Nearby, Sidewalks, Walking/Bike Paths
Roof Type Asphalt Shingle
Porch Deck
Lot Frontage 73.0
Total Parking Spaces 4
Building
Lot Description Back Lane, Back Yard, Few Trees, Front Yard, Lawn, Garden, Landscaped, Paved
Foundation Block
Sewer Public Sewer
Water Public
Architectural Style Bungalow
Level or Stories One
Structure Type Vinyl Siding,Wood Frame
Others
Restrictions None Known
Tax ID 93307657
Ownership Private
" You figure out where you want to live, and I'll figure out how to get you there! "
1816 Crowchild Trail NW # 700, Calgary, T2M, 3Y7, Canada



