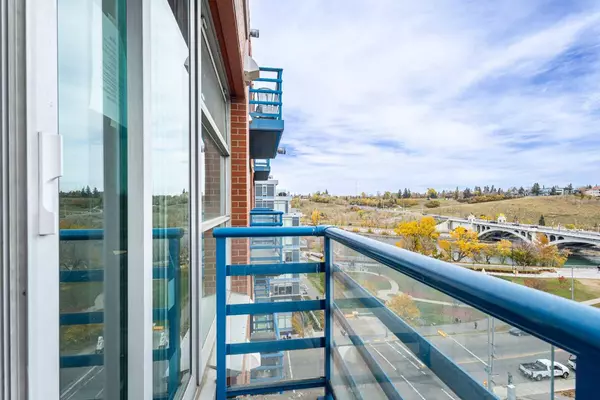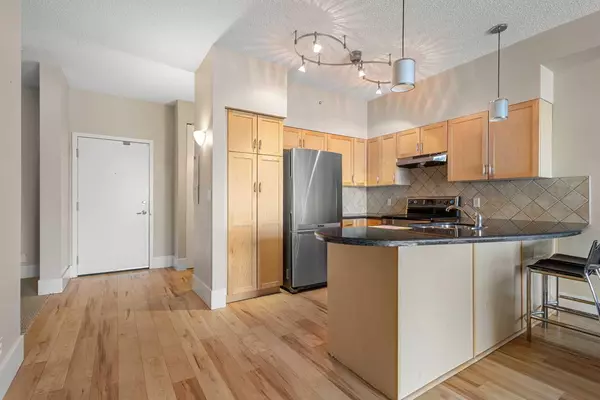205 Riverfront AVE SW #806 Calgary, AB T2P 5K4

UPDATED:
11/20/2024 06:05 PM
Key Details
Property Type Condo
Sub Type Apartment
Listing Status Active
Purchase Type For Sale
Square Footage 793 sqft
Price per Sqft $375
Subdivision Chinatown
MLS® Listing ID A2173526
Style High-Rise (5+)
Bedrooms 1
Full Baths 1
Condo Fees $643/mo
Originating Board Calgary
Year Built 2001
Annual Tax Amount $1,812
Tax Year 2024
Property Description
Location
Province AB
County Calgary
Area Cal Zone Cc
Zoning DC
Direction E
Rooms
Other Rooms 1
Interior
Interior Features See Remarks
Heating Baseboard
Cooling Central Air
Flooring Carpet, Ceramic Tile, Hardwood
Fireplaces Number 1
Fireplaces Type Gas
Appliance See Remarks
Laundry In Unit
Exterior
Garage None
Garage Description None
Community Features Park, Playground, Schools Nearby, Shopping Nearby
Amenities Available None
Porch Balcony(s)
Exposure E
Building
Story 11
Architectural Style High-Rise (5+)
Level or Stories Single Level Unit
Structure Type Brick,Concrete
Others
HOA Fee Include Common Area Maintenance,Gas,Heat,Insurance,Professional Management,Reserve Fund Contributions,Security,Sewer,Snow Removal,Trash,Water
Restrictions Pet Restrictions or Board approval Required
Tax ID 95343436
Ownership Bank/Financial Institution Owned
Pets Description Restrictions

" You figure out where you want to live, and I'll figure out how to get you there! "
1816 Crowchild Trail NW # 700, Calgary, T2M, 3Y7, Canada



