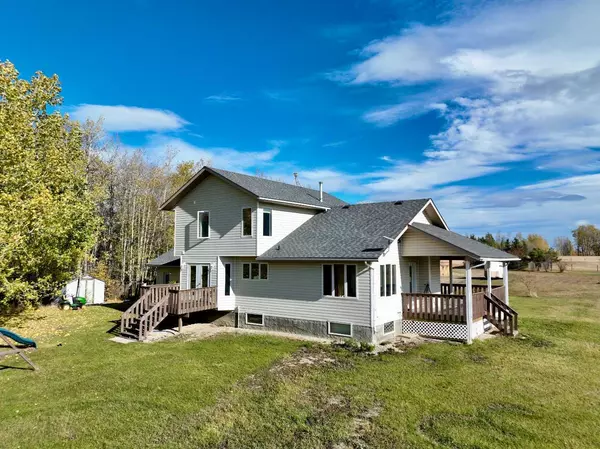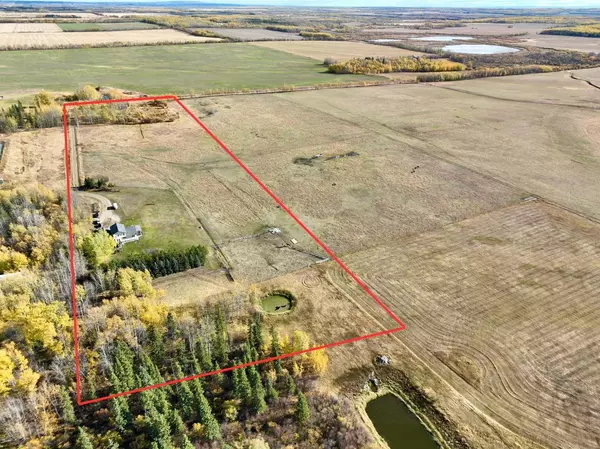731072 RGE RD 124 Rural Grande Prairie No. 1 County Of, AB T0H2C0

UPDATED:
11/18/2024 05:20 PM
Key Details
Property Type Single Family Home
Sub Type Detached
Listing Status Active
Purchase Type For Sale
Square Footage 1,800 sqft
Price per Sqft $316
MLS® Listing ID A2170083
Style 1 and Half Storey,Acreage with Residence
Bedrooms 5
Full Baths 2
Half Baths 1
Originating Board Grande Prairie
Year Built 1997
Annual Tax Amount $2,483
Tax Year 2024
Lot Size 19.010 Acres
Acres 19.01
Property Description
The upper level features a luxurious bathroom with a large soaker tub, a double granite vanity, and a laundry chute, along with three spacious bedrooms. The primary bedroom has a walk-in closet and is conveniently located near the other two bedrooms, making it great for families. The main floor offers a fourth bedroom or home office, providing an ideal space for remote work, as well as a powder room and main floor laundry with access to the attached garage. The fully developed basement includes in-floor heating, a family room, a fifth bedroom, a craft room, cold storage, and another access point to the garage, offering an excellent layout for families or those seeking a dedicated craft or recreation room. The home is set up and wired with a generator for when it's needed. The property is fenced and configured for horses, complete with livestock water. It is accessible via pavement, with a short 10-minute drive to Hythe.
The outdoor features of the property include ample space for stables and corrals, along with a dog run, a garden area, and a play structure, making it an ideal oasis for horse lovers and families alike. The picturesque surroundings and peaceful atmosphere make this acreage the perfect place to call home. This property offers everything you need to enjoy a tranquil and fulfilling country lifestyle. Don’t miss this opportunity to make your dreams a reality in this stunning and serene setting.
Location
Province AB
County Grande Prairie No. 1, County Of
Zoning AG
Direction E
Rooms
Basement Finished, Full
Interior
Interior Features Bookcases, Ceiling Fan(s), Central Vacuum, Closet Organizers, Kitchen Island, Pantry, Quartz Counters, Separate Entrance, Soaking Tub, Storage, Walk-In Closet(s)
Heating High Efficiency, In Floor, Forced Air, Natural Gas
Cooling None
Flooring Ceramic Tile, Vinyl Plank
Inclusions Fridge, stove, dishwasher, washer, dryer, window coverings, generator.
Appliance Dishwasher, Electric Stove, Microwave Hood Fan, Refrigerator, Washer/Dryer, Window Coverings
Laundry Laundry Room, Main Level
Exterior
Garage Double Garage Attached
Garage Spaces 2.0
Garage Description Double Garage Attached
Fence Fenced
Community Features Other
Roof Type Asphalt Shingle
Porch Deck, Wrap Around
Building
Lot Description Back Yard, Dog Run Fenced In, Lawn, Landscaped, Many Trees, Pasture, Treed, Wooded
Foundation Poured Concrete, Wood
Sewer Open Discharge, Septic Tank
Water Well
Architectural Style 1 and Half Storey, Acreage with Residence
Level or Stories One and One Half
Structure Type Other
Others
Restrictions None Known
Tax ID 94268500
Ownership Private

" You figure out where you want to live, and I'll figure out how to get you there! "
1816 Crowchild Trail NW # 700, Calgary, T2M, 3Y7, Canada



