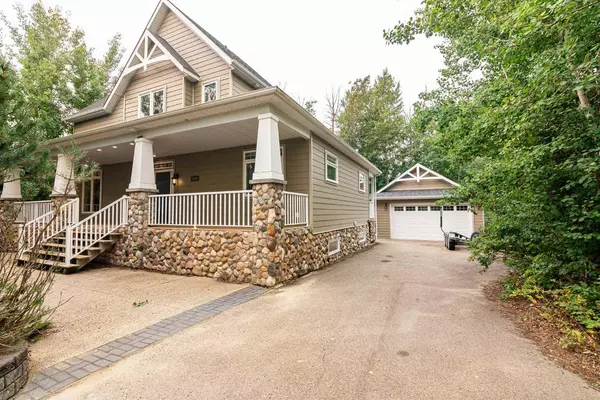244 Canal ST Rural Ponoka County, AB T4L2N3

UPDATED:
10/11/2024 02:15 PM
Key Details
Property Type Single Family Home
Sub Type Detached
Listing Status Active
Purchase Type For Sale
Square Footage 1,711 sqft
Price per Sqft $555
Subdivision Meridian Beach
MLS® Listing ID A2168771
Style Bungalow
Bedrooms 6
Full Baths 3
HOA Fees $1,000/ann
HOA Y/N 1
Originating Board Central Alberta
Year Built 2007
Annual Tax Amount $2,767
Tax Year 2024
Lot Size 0.390 Acres
Acres 0.39
Property Description
Location
Province AB
County Ponoka County
Zoning 5
Direction NE
Rooms
Basement Finished, Full
Interior
Interior Features Ceiling Fan(s), Granite Counters, High Ceilings, No Smoking Home, Storage, Vaulted Ceiling(s)
Heating Forced Air
Cooling None
Flooring Hardwood, Tile
Fireplaces Number 1
Fireplaces Type Electric
Inclusions Refrigerator, Stove, Dishwasher, Washer, Dryer, All furniture, decor, bedding, kitchen supplies can be negotiated.
Appliance Dishwasher, Gas Stove, Microwave, Refrigerator, Washer/Dryer
Laundry In Basement
Exterior
Garage Double Garage Detached
Garage Spaces 2.0
Garage Description Double Garage Detached
Fence None
Community Features Clubhouse, Lake, Walking/Bike Paths
Amenities Available Beach Access, Boating
Waterfront Description Canal Access
Roof Type Asphalt Shingle
Porch Deck, Front Porch, Glass Enclosed, Rear Porch
Lot Frontage 81.0
Total Parking Spaces 4
Building
Lot Description Lake, Low Maintenance Landscape, No Neighbours Behind, Landscaped, Many Trees
Foundation Poured Concrete
Sewer Public Sewer
Water Public
Architectural Style Bungalow
Level or Stories One and One Half
Structure Type Vinyl Siding
Others
Restrictions Restrictive Covenant
Tax ID 93927627
Ownership Private

" You figure out where you want to live, and I'll figure out how to get you there! "
1816 Crowchild Trail NW # 700, Calgary, T2M, 3Y7, Canada



