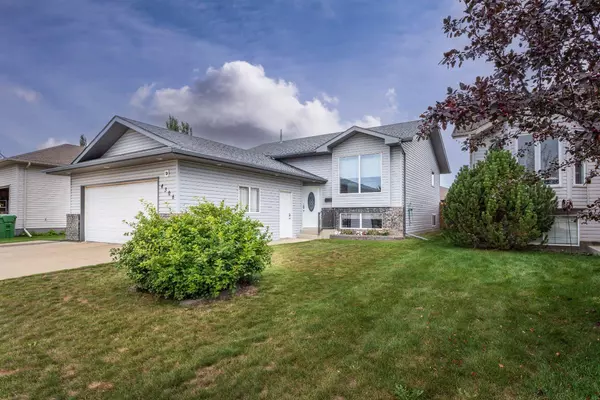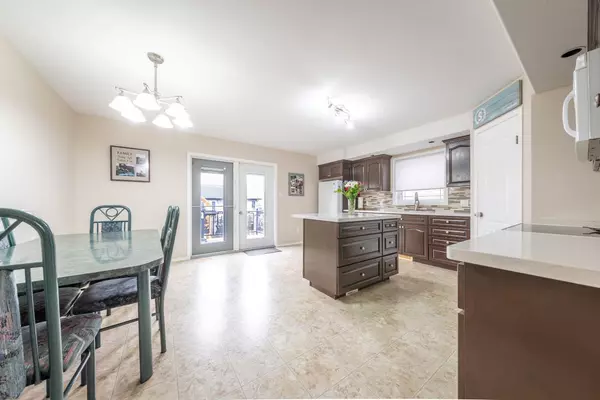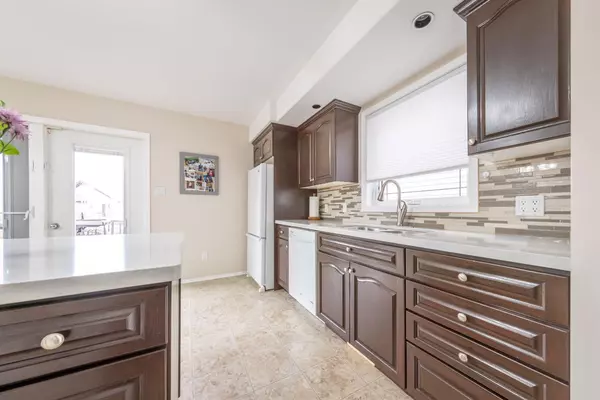4306 33 Street Lloydminster, SK S9V 0S6

UPDATED:
Key Details
Sold Price $379,000
Property Type Single Family Home
Sub Type Detached
Listing Status Sold
Purchase Type For Sale
Square Footage 1,160 sqft
Price per Sqft $326
Subdivision Aurora
MLS® Listing ID A2133094
Sold Date 11/23/24
Style Bi-Level
Bedrooms 4
Full Baths 2
Half Baths 1
Originating Board Lloydminster
Year Built 2005
Annual Tax Amount $3,490
Tax Year 2024
Lot Size 6,098 Sqft
Acres 0.14
Lot Dimensions 50 x 118 Feet
Property Description
Step into the large kitchen, where recent updates include modern cupboards, a sleek sink and faucet, stylish backsplash and elegant quartz countertops. The walk-in pantry provides ample storage and the master bedroom, with its walk-in closet and 2-piece ensuite, offers a private retreat. Main floor laundry is an added bonus!
This home is in excellent condition, equipped with central air conditioning and central vacuum for added comfort and convenience. Recently installed blinds (2023) add a fresh look to every room, while the new furnace and hot water tank (2022) ensure your home is energy-efficient and ready for all seasons.
The fully landscaped and fenced yard is perfect for outdoor activities, whether it's hosting gatherings, gardening, or simply enjoying some quiet time. Convenient storage under the deck. There’s also RV parking available, making it easy to accommodate additional vehicles or recreational equipment. The lower deck, built in 2017, is an inviting space for outdoor dining and entertaining.
For those who appreciate a spacious garage, the heated double attached garage (26'x22') with a sump offers plenty of room for vehicles and storage.
Situated within walking distance to Jaycee Park and close to both Father Gorman and Winston Churchill schools, this home is perfectly located for convenience and community. With limited options at this price point, this home won’t last long!
Don’t miss your chance to make this great property your own!
Location
Province SK
County Lloydminster
Zoning R1
Direction S
Rooms
Other Rooms 1
Basement Finished, Full
Interior
Interior Features Central Vacuum, Kitchen Island, No Smoking Home, Pantry, Quartz Counters, Vinyl Windows, Walk-In Closet(s)
Heating Forced Air, Natural Gas
Cooling Central Air
Flooring Carpet, Linoleum
Appliance Dishwasher, Microwave Hood Fan, Refrigerator, Stove(s), Washer/Dryer
Laundry Main Level
Exterior
Garage Concrete Driveway, Double Garage Attached, Garage Door Opener, Heated Garage
Garage Spaces 2.0
Garage Description Concrete Driveway, Double Garage Attached, Garage Door Opener, Heated Garage
Fence Fenced
Community Features Schools Nearby, Sidewalks, Street Lights
Roof Type Asphalt Shingle
Porch Deck
Lot Frontage 50.0
Exposure S
Total Parking Spaces 5
Building
Lot Description Back Yard, Front Yard, Lawn, Landscaped, Rectangular Lot
Foundation Wood
Architectural Style Bi-Level
Level or Stories Bi-Level
Structure Type Mixed
Others
Restrictions None Known
Ownership Private

" You figure out where you want to live, and I'll figure out how to get you there! "
1816 Crowchild Trail NW # 700, Calgary, T2M, 3Y7, Canada



