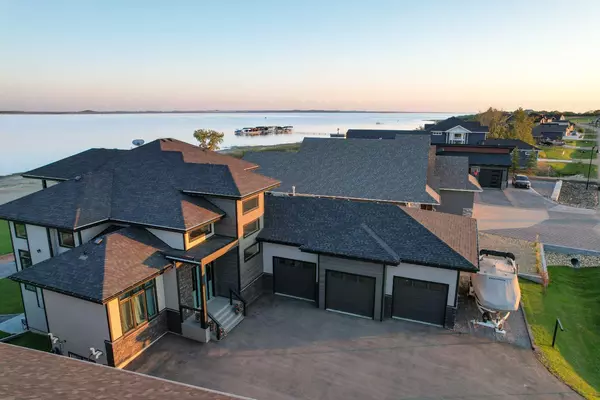133 Lakeshore Drive Rural Camrose County, AB T0B 0H3
UPDATED:
12/04/2024 07:15 PM
Key Details
Property Type Single Family Home
Sub Type Detached
Listing Status Active
Purchase Type For Sale
Square Footage 2,342 sqft
Price per Sqft $572
Subdivision Pelican View Estates
MLS® Listing ID A2163926
Style 2 Storey
Bedrooms 4
Full Baths 3
Half Baths 1
HOA Fees $125/mo
HOA Y/N 1
Originating Board Central Alberta
Year Built 2019
Annual Tax Amount $6,230
Tax Year 2023
Lot Size 2.415 Acres
Acres 2.42
Property Description
Location
Province AB
County Camrose County
Zoning Lake Resort Serviced (LRS
Direction NW
Rooms
Other Rooms 1
Basement Finished, Full
Interior
Interior Features Kitchen Island, Pantry, Sump Pump(s)
Heating Forced Air
Cooling Central Air
Flooring Ceramic Tile, Vinyl
Fireplaces Number 1
Fireplaces Type Gas
Inclusions Negotiable
Appliance Dishwasher, Refrigerator, Stove(s)
Laundry Lower Level, Upper Level
Exterior
Parking Features Triple Garage Attached
Garage Spaces 3.0
Garage Description Triple Garage Attached
Fence None
Community Features Lake, Street Lights, Walking/Bike Paths
Amenities Available Beach Access, Boating, Other, Park, Picnic Area
Waterfront Description Beach Front
Roof Type Asphalt Shingle
Porch Deck
Lot Frontage 78.0
Total Parking Spaces 6
Building
Lot Description Back Yard, Beach, Landscaped, Rectangular Lot, Waterfront
Foundation Poured Concrete
Sewer Septic System
Water Co-operative
Architectural Style 2 Storey
Level or Stories Two
Structure Type Wood Frame
New Construction Yes
Others
Restrictions Building Restriction
Tax ID 57198268
Ownership Private
" You figure out where you want to live, and I'll figure out how to get you there! "
1816 Crowchild Trail NW # 700, Calgary, T2M, 3Y7, Canada



