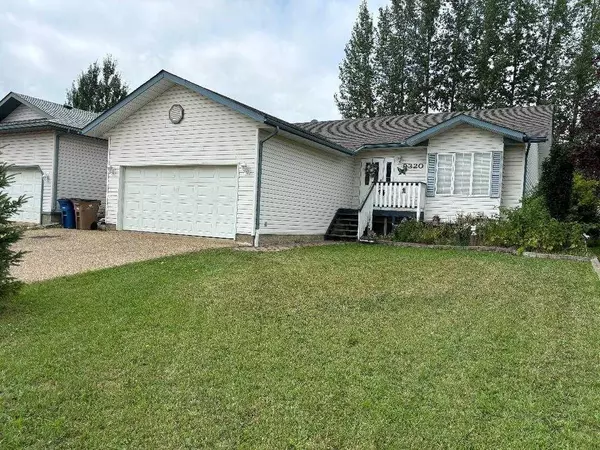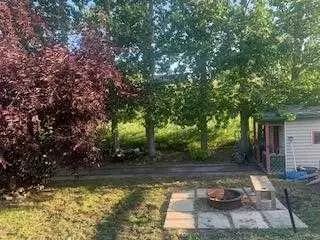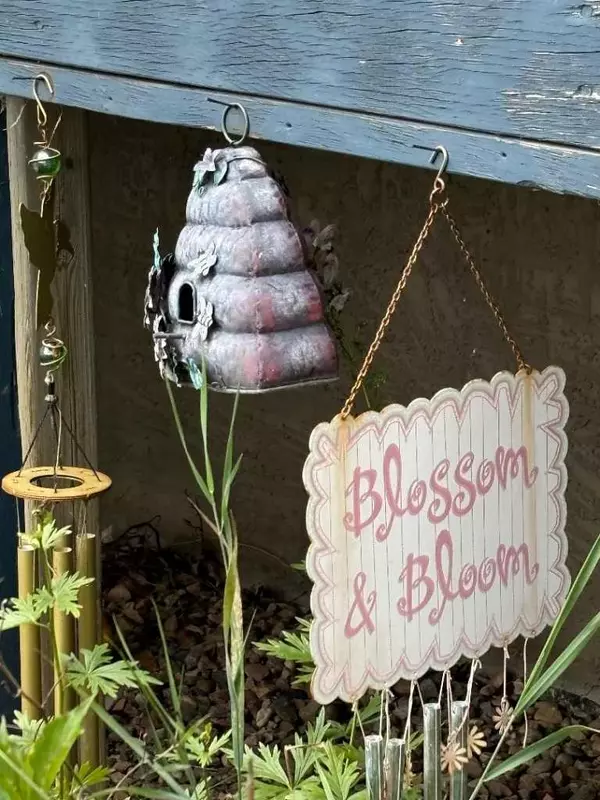9320 91 ave Lac La Biche, AB T0A2C0
UPDATED:
12/29/2024 12:05 AM
Key Details
Property Type Single Family Home
Sub Type Detached
Listing Status Active
Purchase Type For Sale
Square Footage 1,370 sqft
Price per Sqft $276
Subdivision Lac La Biche
MLS® Listing ID A2160646
Style 2 Storey Split
Bedrooms 6
Full Baths 2
Half Baths 1
Originating Board Fort McMurray
Year Built 2000
Annual Tax Amount $2,392
Tax Year 2024
Lot Size 6,760 Sqft
Acres 0.16
Lot Dimensions 52x120
Property Description
Location
Province AB
County Lac La Biche County
Zoning Res
Direction E
Rooms
Other Rooms 1
Basement Finished, Full
Interior
Interior Features Closet Organizers, Kitchen Island
Heating Forced Air, Natural Gas
Cooling None
Flooring Laminate, Linoleum
Inclusions NA
Appliance Dishwasher, Electric Range, Refrigerator, Washer/Dryer
Laundry In Basement
Exterior
Parking Features Double Garage Attached
Garage Spaces 2.0
Garage Description Double Garage Attached
Fence Partial
Community Features Golf, Lake, Park, Playground, Pool, Schools Nearby, Shopping Nearby, Sidewalks, Street Lights
Utilities Available Electricity Connected, Natural Gas Connected, Sewer Connected
Roof Type Asphalt Shingle
Porch Deck, Front Porch
Total Parking Spaces 2
Building
Lot Description Back Lane, Back Yard, City Lot, Cleared, Front Yard, Lawn, Landscaped
Foundation Poured Concrete
Sewer Public Sewer
Water Public
Architectural Style 2 Storey Split
Level or Stories 3 Level Split
Structure Type Vinyl Siding,Wood Frame
Others
Restrictions Utility Right Of Way
Tax ID 56785624
Ownership See Remarks
" You figure out where you want to live, and I'll figure out how to get you there! "
1816 Crowchild Trail NW # 700, Calgary, T2M, 3Y7, Canada



