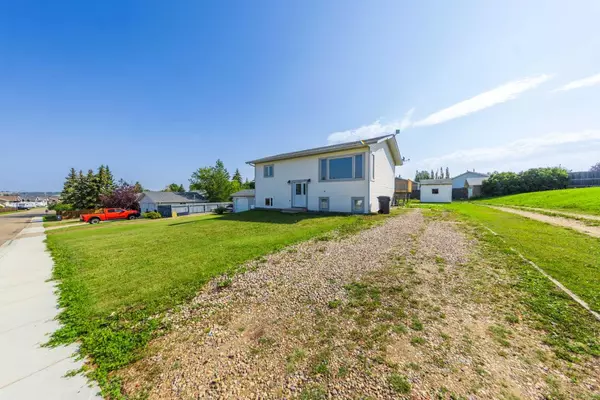5205 50 ST Kitscoty, AB T0B2P0
UPDATED:
10/17/2024 10:35 PM
Key Details
Property Type Single Family Home
Sub Type Detached
Listing Status Active
Purchase Type For Sale
Square Footage 1,040 sqft
Price per Sqft $225
Subdivision Kitscoty
MLS® Listing ID A2158918
Style Bi-Level
Bedrooms 4
Full Baths 2
Originating Board Lloydminster
Year Built 1982
Annual Tax Amount $1,954
Tax Year 2024
Lot Size 6,000 Sqft
Acres 0.14
Property Description
The newly updated basement offers even more space with two additional bedrooms, fresh carpet, paint, and a welcoming family room, perfect for relaxing or entertaining. A large utility/laundry room and a second bathroom round out the lower level.
Step outside to a large yard, ideal for gardening, playing, or enjoying outdoor meals on the deck. Located just a short drive from Lloydminster, this property offers great value with the perks of small-town living!
Location
Province AB
County Vermilion River, County Of
Zoning R1
Direction W
Rooms
Basement Finished, Full
Interior
Interior Features Ceiling Fan(s), Kitchen Island
Heating Forced Air, Natural Gas
Cooling None
Flooring Carpet, Laminate, Linoleum
Inclusions Two Sheds in Backyard, fire pit, large freezer in laundry room
Appliance Dishwasher, Refrigerator, Stove(s), Washer/Dryer
Laundry In Basement
Exterior
Parking Features Off Street
Garage Description Off Street
Fence Partial
Community Features Schools Nearby, Shopping Nearby, Street Lights
Roof Type Asphalt Shingle
Porch Deck
Lot Frontage 49.22
Total Parking Spaces 2
Building
Lot Description Back Lane, Back Yard, Front Yard, Rectangular Lot
Foundation Wood
Architectural Style Bi-Level
Level or Stories Bi-Level
Structure Type Vinyl Siding,Wood Frame
Others
Restrictions None Known
Ownership Private
" You figure out where you want to live, and I'll figure out how to get you there! "
1816 Crowchild Trail NW # 700, Calgary, T2M, 3Y7, Canada



