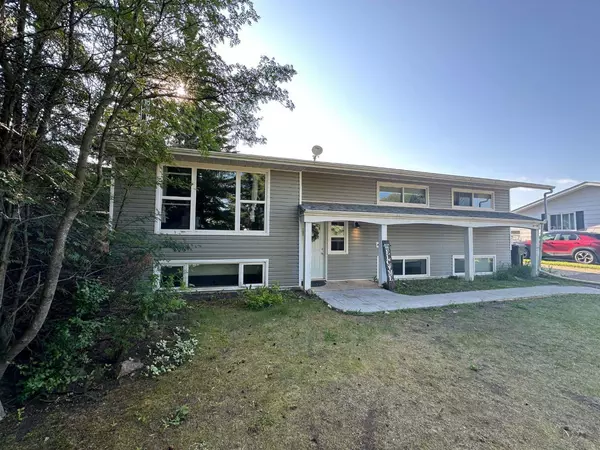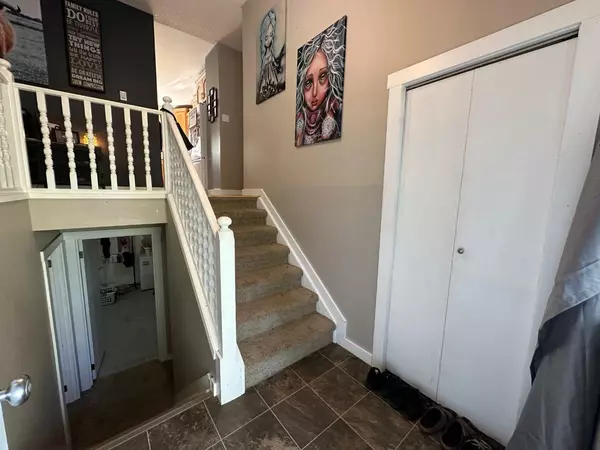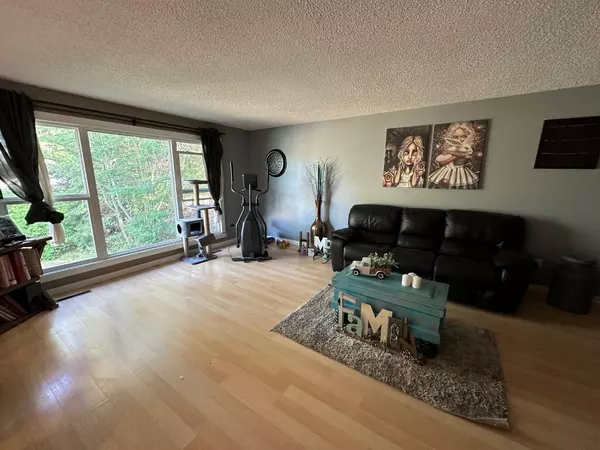5112 54 ST Mannville, AB T0B 2W0
UPDATED:
01/05/2025 02:00 AM
Key Details
Property Type Single Family Home
Sub Type Detached
Listing Status Active
Purchase Type For Sale
Square Footage 1,423 sqft
Price per Sqft $154
Subdivision Mannville
MLS® Listing ID A2147412
Style Bi-Level
Bedrooms 5
Full Baths 2
Half Baths 1
Originating Board Lloydminster
Year Built 1976
Annual Tax Amount $3,126
Tax Year 2024
Lot Size 7,200 Sqft
Acres 0.17
Property Description
Location
Province AB
County Minburn No. 27, County Of
Zoning R
Direction E
Rooms
Other Rooms 1
Basement Finished, Full
Interior
Interior Features Storage, Vinyl Windows
Heating Forced Air, Natural Gas
Cooling None
Flooring Carpet, Ceramic Tile, Laminate, Linoleum
Inclusions Shed
Appliance Dishwasher, Dryer, Microwave, Refrigerator, Stove(s), Washer
Laundry In Basement
Exterior
Parking Features Parking Pad, Single Garage Detached
Garage Spaces 1.0
Garage Description Parking Pad, Single Garage Detached
Fence Fenced
Community Features Playground, Schools Nearby
Roof Type Asphalt Shingle
Porch Deck
Lot Frontage 196.86
Total Parking Spaces 2
Building
Lot Description Back Yard, Front Yard, Rectangular Lot, Secluded
Foundation Poured Concrete
Architectural Style Bi-Level
Level or Stories Bi-Level
Structure Type Vinyl Siding
Others
Restrictions None Known
Tax ID 56706726
Ownership Private
" You figure out where you want to live, and I'll figure out how to get you there! "
1816 Crowchild Trail NW # 700, Calgary, T2M, 3Y7, Canada



